Areál ve Voděrádkách u Říčan leží v zemědělské krajině v blízkosti hlavního města Prahy a jeho dlouhodobé revitalizaci se věnuje architekt Petr Hájek. Na místě původního zemědělského statku a černé skládky roste nová náplň, součástí je nejen administrativní a technické zázemí společnosti, ale také obytné domy, robotické centrum, divadlo, galerie a další objekty se plánují. Celý komplex je hybridem areálu technologické firmy a uměleckého centra.
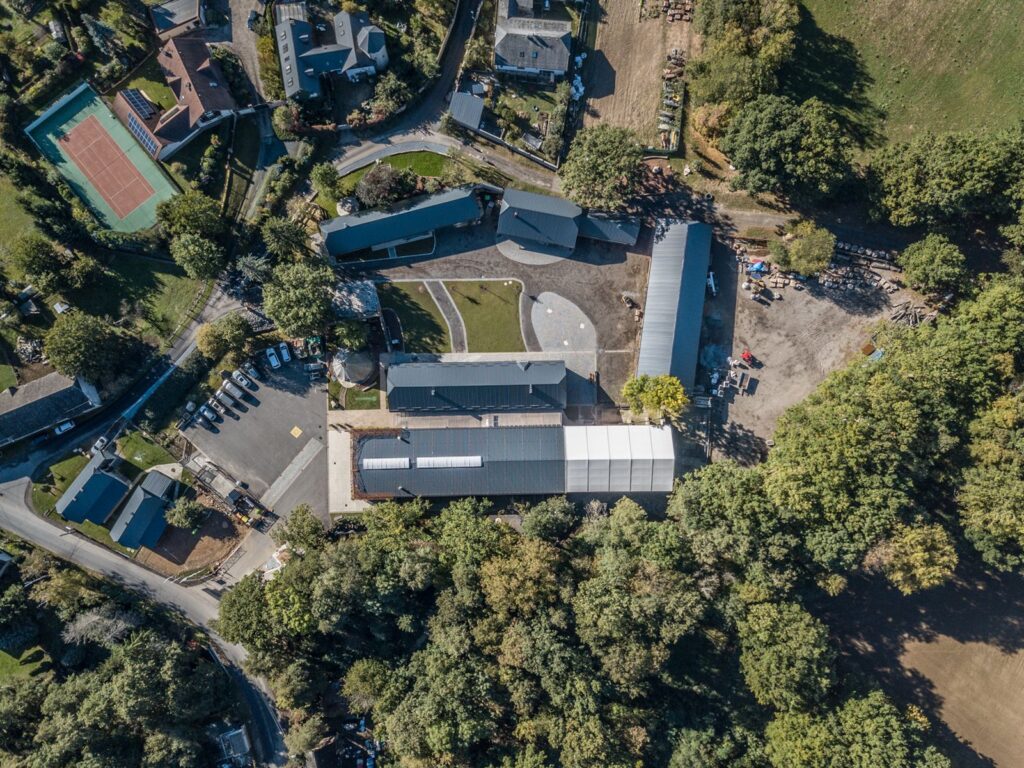
Vyšlo v časopise Stavba 4/2023 s recenzí Anny Beaty Háblové.
V době, kdy investoři pozemek kupovali, bylo místo spíše než statkem skládkou s navážkou o mocnosti několika metrů. Pro představu se řádově jednalo o 600 tisíc tun různého odpadu. Skládka se nakonec neukázala jako zásadní problém, ale naopak jako výhoda pro budoucí strategii a stala se i hlavní inspirací pro architektonický návrh, který majitelé pojmenovali „reskládkace“.
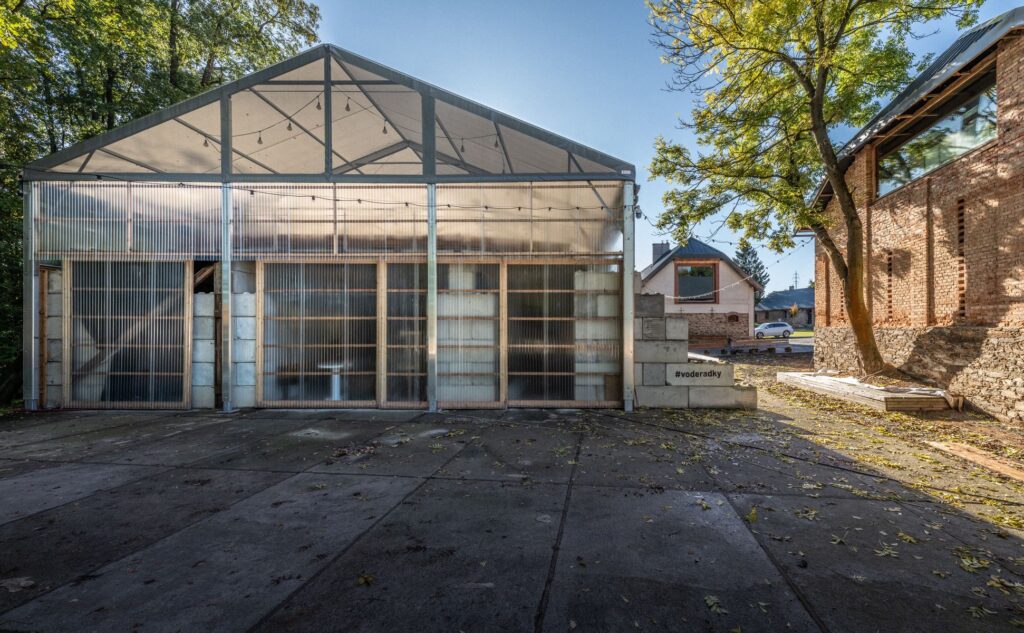
Jak se skládka začala rozkrývat, společně jsme objevovali předměty a materiály a začali je třídit. Vznikl sklad podivuhodného stavebního materiálu od pneumatik a polystyrenu až po litinové sloupy, trámy, ocelové nosníky, pružiny, skruže, skleněné střepy a tabule… Co se vytěžilo, bylo následně použito pro výstavbu nových objektů. Materiály, ze kterých nebylo možné stavět přímo, jsou druhotně zpracovány. Například polystyrenové desky a skleněné střepy se drtí a používají jako příměs do betonu. Do stavby jsou recyklovány i další odpady a prvky. Většinou se jedná o obaly z technologických zařízení, která společnost prodává a instaluje. Příkladem jsou montážní úchyty pro monitory, které jsou druhotně osazovány jako kliky, nebo torza kovových tabulí, jež jsou po vyřezání laserem osazována jako treláže, ploty a fasádní dílce. Pro interiérový nábytek jsou recyklovány různé stavební prefabrikáty, staré dřevo a trámy a vyřazená technika. Co v naší materiálové bance chybí, doplňujeme z jiných deponií, demolicí a podobně.
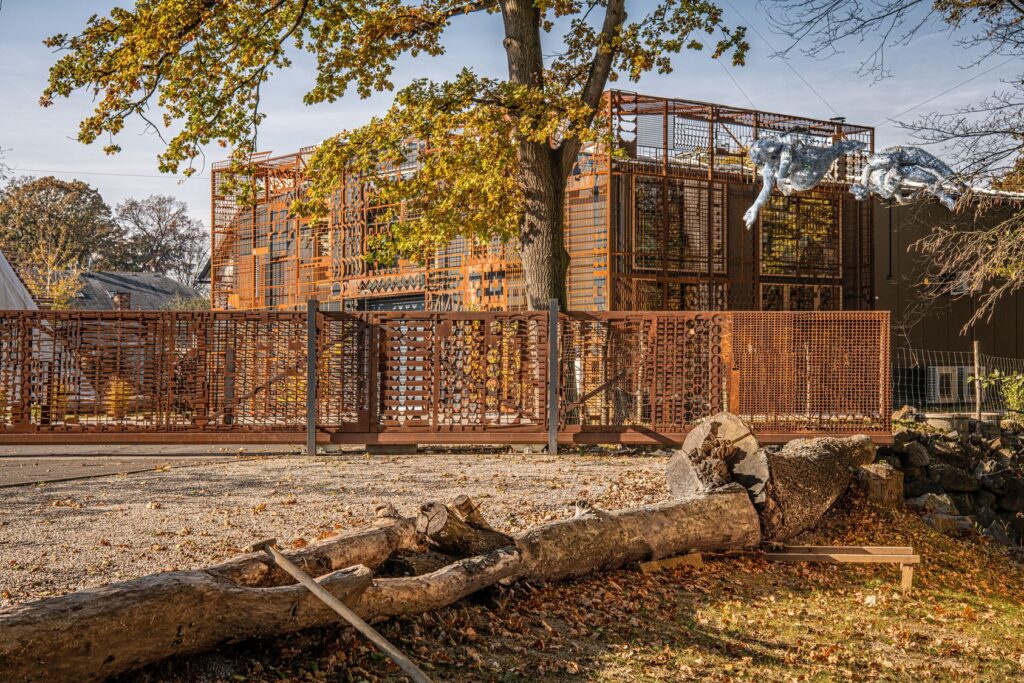
Architektura Voděrádek vzniká živelně a svobodně. Výsledkem je neestetizovaná prostorová koláž „reskládkace“. Vše se vrství a reaguje jedno na druhé, podobně jako to známe z jazzu. Jednotlivé stavby i jejich interiéry jsou asambláží recyklovaného materiálu instalovaného na nové místo do nové konstelace. Architekt a investor na sebe reagují přímo na stavbě, která probíhá nepřetržitě i díky tomu, že investor má vlastní stavební firmu. Není tedy problém sezónně některou ze staveb podle potřeby rozebrat a postavit novou. Velkou radostí je letní divadelní scéna, kde například hostuje Dejvické divadlo a kde probíhá řada kulturních a společenských akcí.
Autorská zpráva
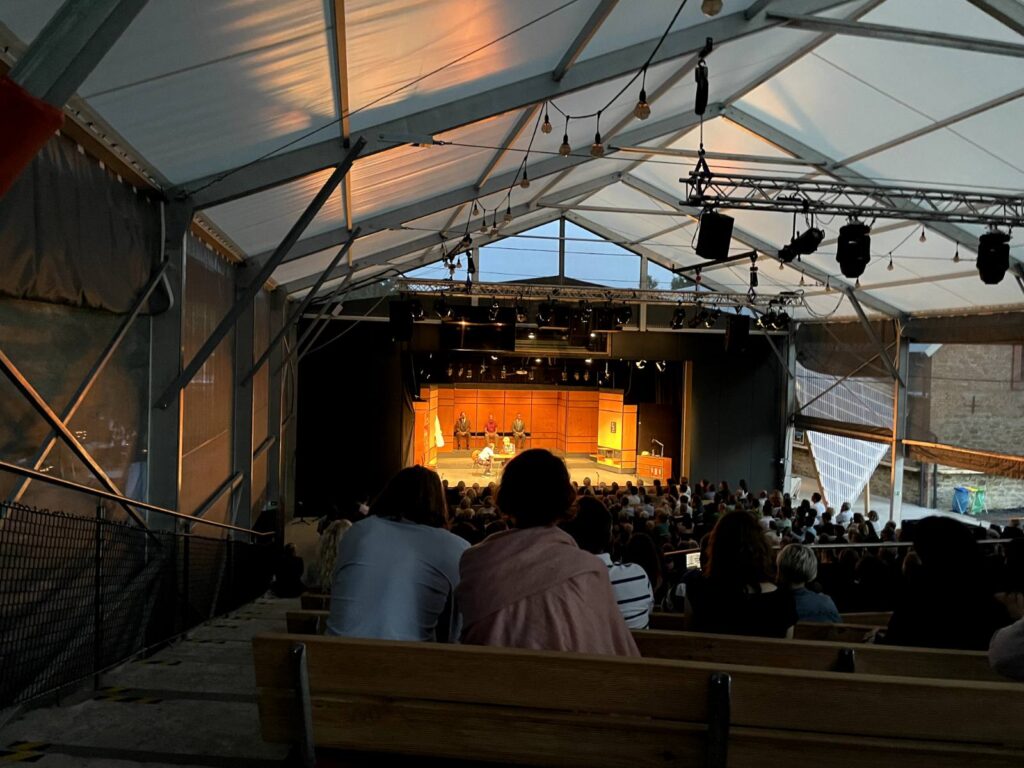
Artistic farmhouse – reskilling the dump
Complex in Voděrádky near Říčany is located in the agricultural landscape near the Capital City of Prague. Architect Petr hájek is over the past few years taking care of its revitalization. New complex has been growing on the site of the original agricultural farm and black landfill. The project includes not only the company’s administrative and technical facilities but also residential buildings, a robotics centre, a theatre, a gallery; and further constructions are planned. The entire complex is a hybrid of a technology company campus and an arts centre. One of the highlights is the summer theatre stage, which hosts performances from the Dejvické divadlo and various cultural and social events.
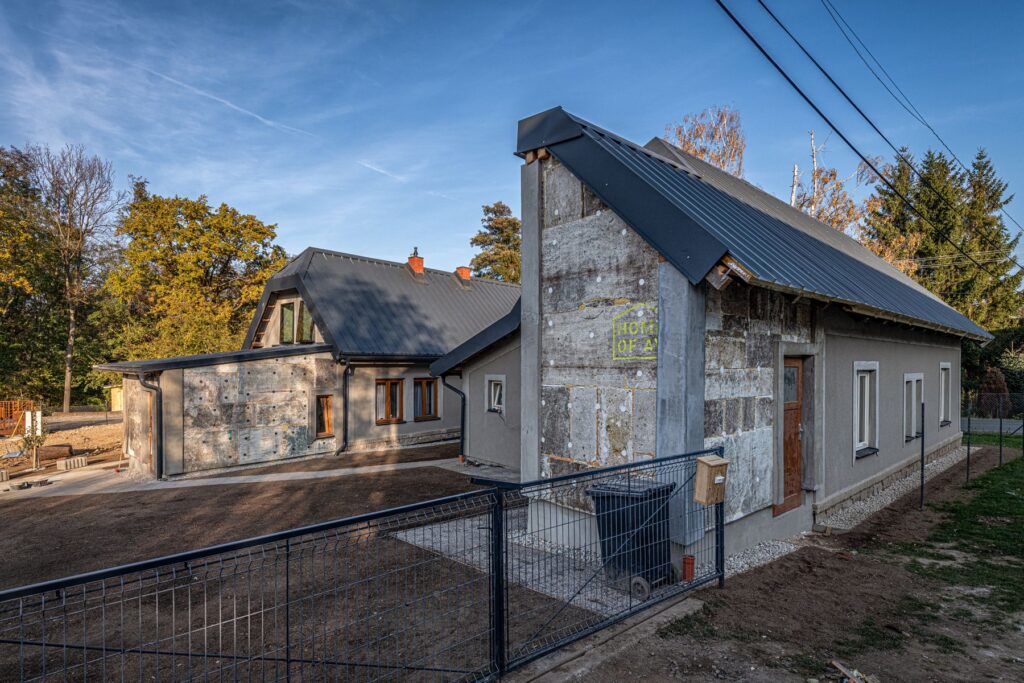
When the investors purchased the land, it was more of a landfill with a mound several meters high than a farm. To give you an idea, it consisted of approximately 600,000 tons of various waste materials. Eventually, the landfill turned out to be not a major problem but rather an advantage for the future strategy and even became a significant source of inspiration for the architectural design, which the owners named „reskilling the dump.“
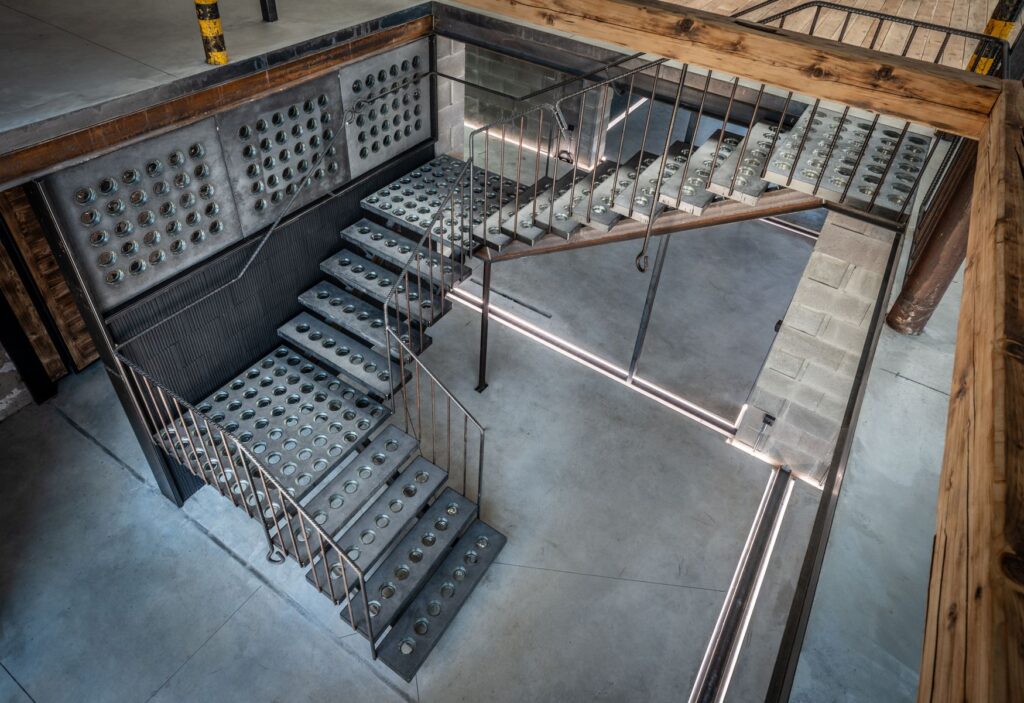
As the landfill started to be excavated, we began to discover objects and materials together and started sorting them. A storage of extraordinary building materials was created, ranging from tires and polystyrene to cast iron columns, beams, steel beams, springs, concrete circles, glass shards and boards… The excavated materials were subsequently used for the construction of all the structures. Materials that couldn’t be used directly were recycled. For example, polystyrene boards and glass shards were crushed and used as additives in concrete. Other waste materials and elements are also recycled. Most of them are packaging materials from the technological equipment that the company sells and installs. Examples are mounting brackets for monitors, which are secondary used as handles, or fragments of metal boards. These are subsequently installed as trellises, fences, and facade elements after laser cutting. Various construction prefabricates, old wood, beams, and discarded equipment are recycled for interior furniture. When something we need is not available in our material bank, we replenish the material from other deposits, demolitions, and the like.
The architecture of Voděrádky is created spontaneously and freely. The result is a non-aestheticized spatial collage of landfill „reskilling.“ Everything layers and reacts to each other similarly to what we know from jazz. The architect and the investor answer to each other directly during the ongoing construction, which continues uninterrupted, partly because the investor has its own construction company. Therefore, it is not a problem to dismantle a structure seasonally and build a new one as needed. Individual buildings and their interiors are an assemblage of recycled materials installed in a new location in a new constellation.
Architects´report
Místo stavby / Building location: Voděrádky u Říčan, Středočeský kraj
Autoři / Architects: Petr Hájek / Petr Hájek ARCHITEKTI, Petr Vlček
Plocha areálu / Area: 30 000 m2
Projekt / Design phase: 2020–trvá
Realizace / Implementation: 2020–trvá
Foto: Benedikt Markel, Petr Hájek

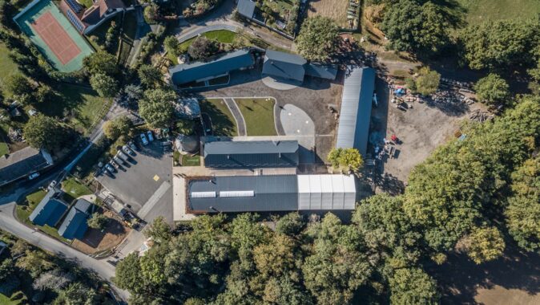
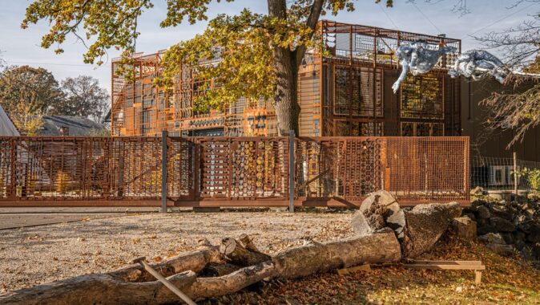
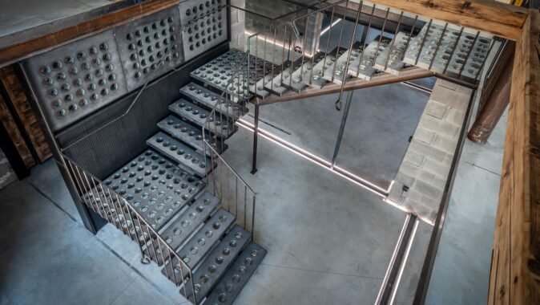
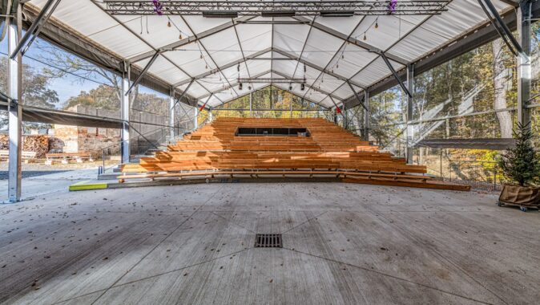
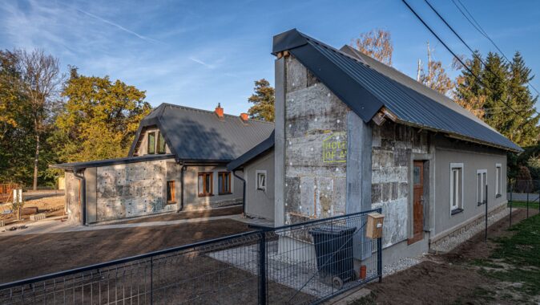
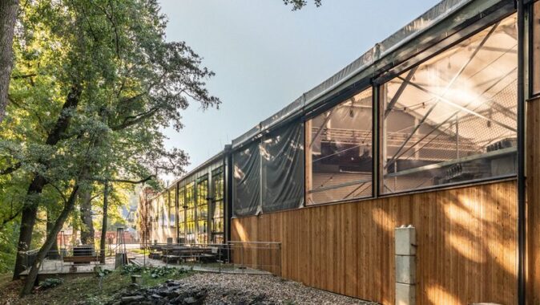
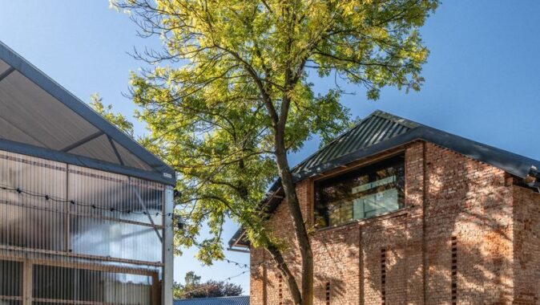
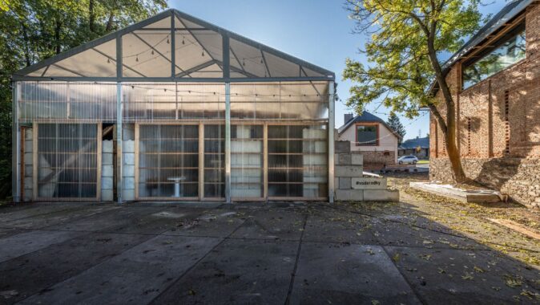
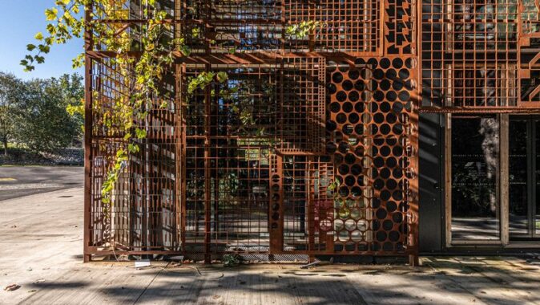
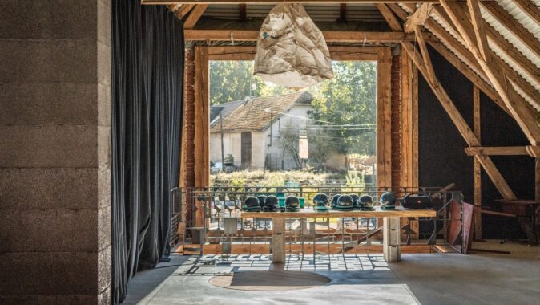
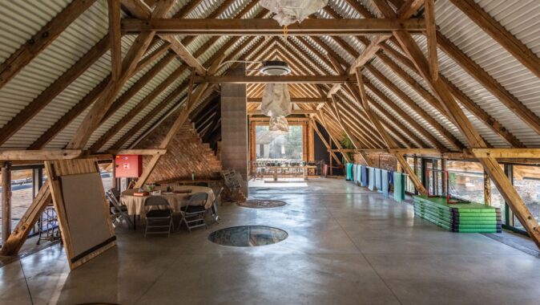
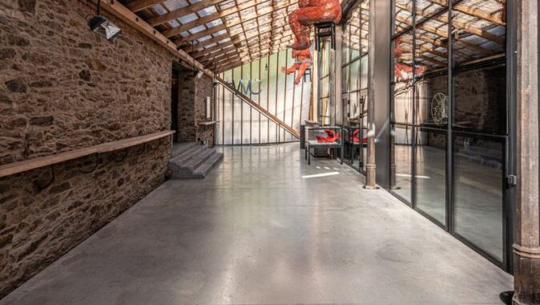
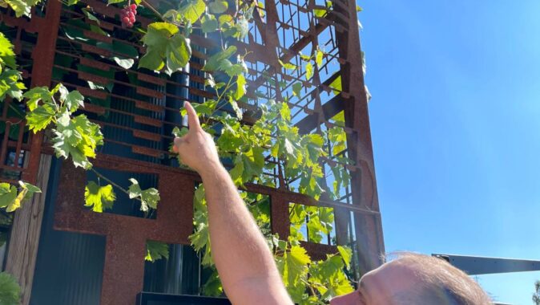
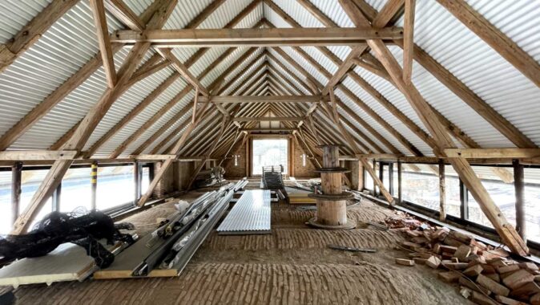
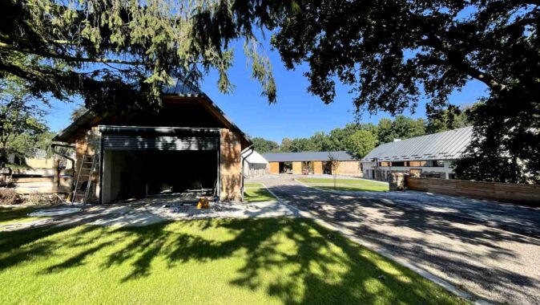
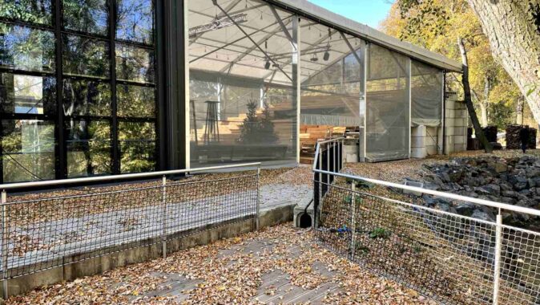
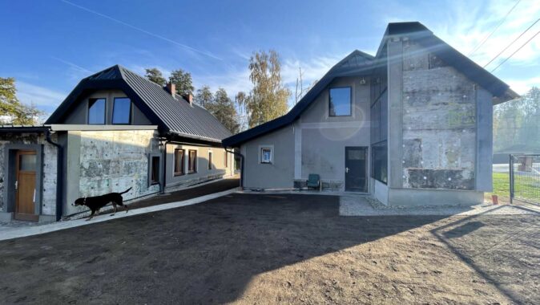
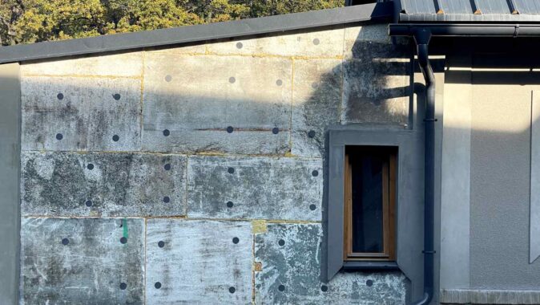
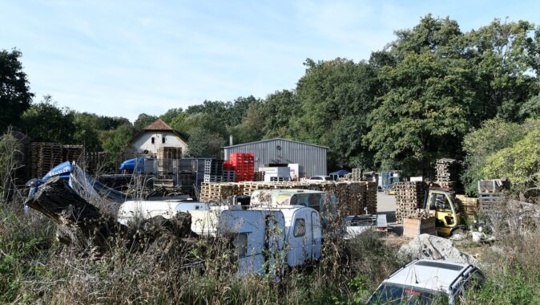
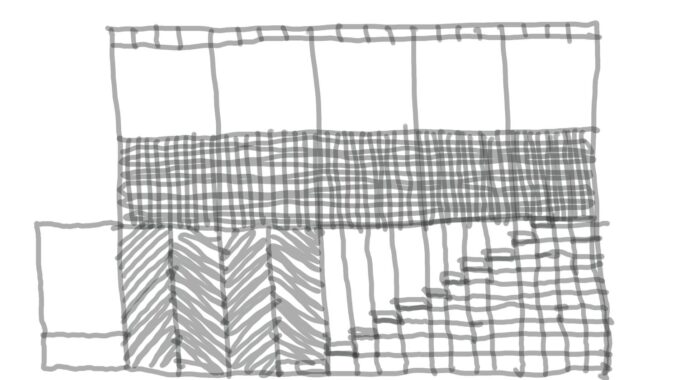
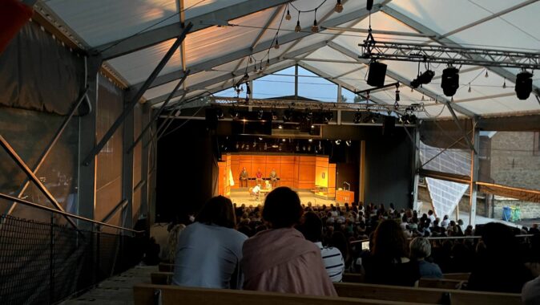
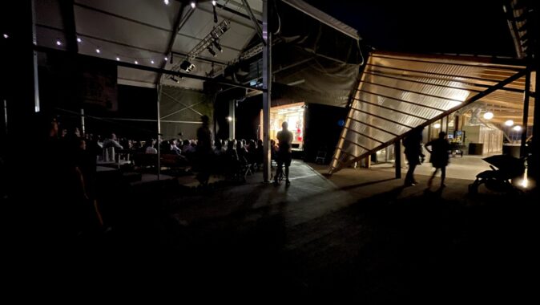
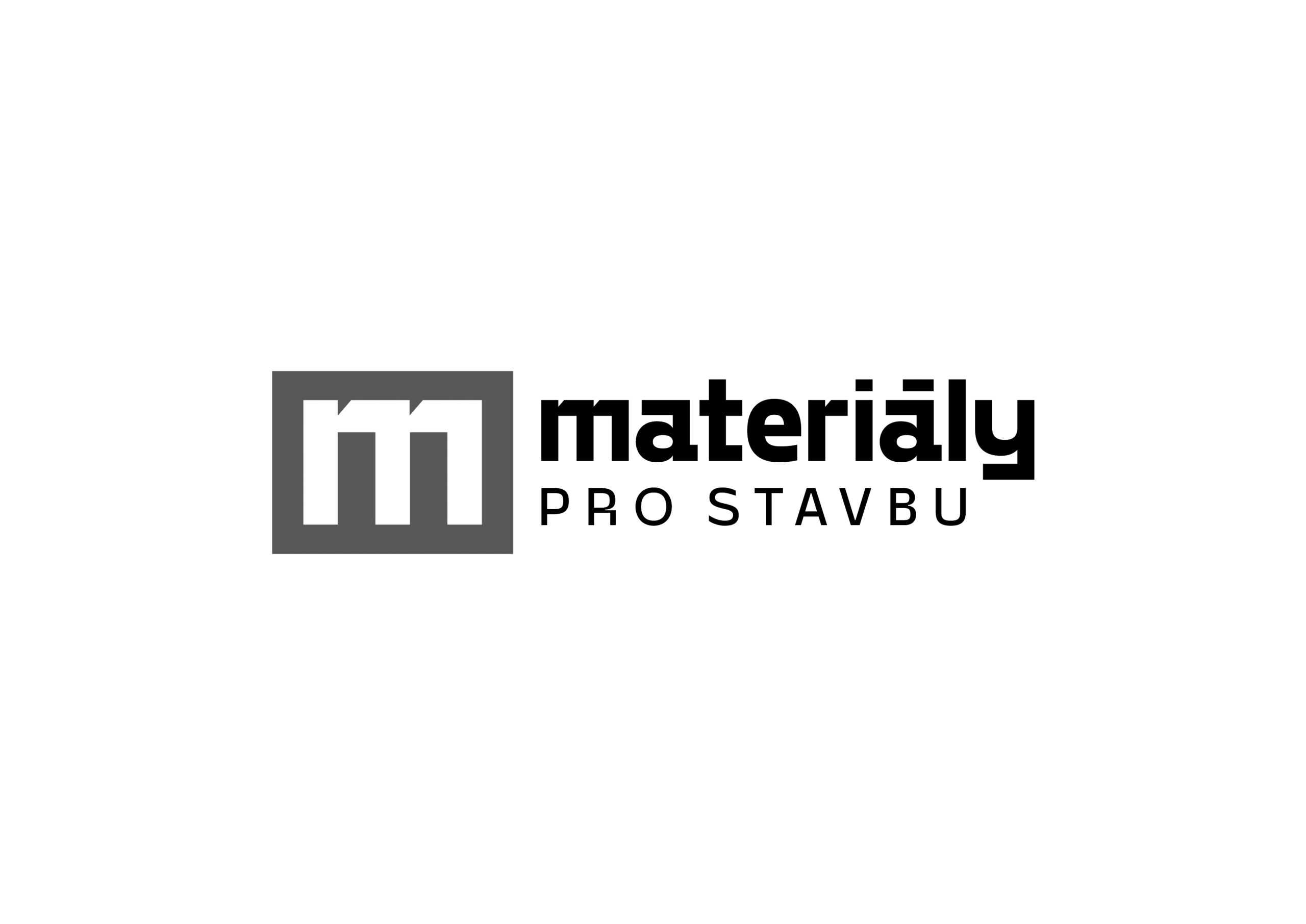




Můžete mi, prosím, vysvětlit, jak v prostředí našeho stavebního zákona může něco vznikat živelně a svobodně?