Svítkov je od 70. let součástí Pardubic a je tvořen převážně rodinnými domy. V roce 2017 se na přilehlých pozemcích rozšířilo území pro další zástavbu a občanskou vybavenost. Pozemek pro stavbu rodinného domu vznikl spojením dvou parcel a zakončuje ulici. Stavba je na části prvního pozemku v dialogu se zahradou a biotopem na druhém pozemku.
Celkově je dům kompaktní. Jeho hmota je dělena na tři základní kompoziční prvky: přízemí, horizontální stropní desku a odlehčené ustupující patro. Toto členění je umocněno použitím kombinací různých fasádních materiálů. Směrem do ulice dům působí staticky, do zahrady je kompozice domu členitá a dominuje jí zvýšený obytný prostor. Fasáda patra je obložena dřevem a prosklení z jednolitých místností má intimnější charakter. Výrazným prvkem architektury domu je horizontální deska s přesahem kolem celého obvodu. Tvoří zádveří, krytou terasu směrem do zahrady a podporuje charakter stavby.
Přízemí tvoří čtvercová základna protnuta centrální komunikační osou. Hala se schodištěm zde tvoří předěl mezi obytným prostorem (obytný prostor s kuchyní a malá pracovna) a provozní částí (ložnice, WC, technické zázemí, garáž). Strop obytného prostoru je nad hlavní částí vynesen nad prvek horizontální desky a tak do středu proniká denní světlo ze všech stran. Světlo akcentuje betonovou stěnu a jasně definuje srdce domu. Díky maximálnímu prosklení je obytný prostor v přímém kontaktu se zahradou a biotopem.
Odlehčené konzolové schodiště s betonovou stěnou prostupuje celým prostorem z haly do prvního patra. Patro půdorysně ustupuje nad přízemím a jsou zde umístěny dva dětské pokoje, pokoj pro hosta a hygienické zázemí. Všechny místnosti jsou přístupné z haly.
Interiér byl řešen komplexně na míru ve spolupráci s investorem. Důraz byl kladen na kombinaci betonu, dřeva a barevných akcentů. Tak aby navazoval na koncept domu, zároveň byl nadčasového charakteru. Za zmínku stojí, že s investorem byly řešeny všechny prvky v maximální součinnosti a podílel se na řešení veškerých technický detailů a i koordinaci stavby.
Autorská zpráva
Foto Peter Fabo
Autoři: 0,5 Studio / MgA. Vít Svoboda, MgA.Pavel Nový
Spolupráce: Ing. arch. Sausan Haj Abdo, Ing.arch. Jitka Mácová
Návrh: 2018
Projekt: Ing. Jan Vítík HMP top s.r.o
Zahradní architekt: Jiřina Zavoralová
Plocha: 283 m2
Realizace: 2021–2022
Family house in Pardubice
In 2018, an investor approached our studio with a proposal for a family house in the new emerging district of Pardubice – Svítkov. The wish of the investor was to design a modern house and one of the main requirement was that the house should have an articulated form and include a concrete wall in the living space.
The Svítkov neighborhood has been part of Pardubice since the 1970s. The neighborhood consists mainly of family houses. In 2017, the area for further construction and civic amenities was expanded on the adjacent plots. The land for the construction of the house was created by joining two parcels and this space ends the street. The building is situated on the first part of the plot. On the second part of the property there is a garden with a biotope. Both of these parts have a dialogue with each other.
The house is not compact in its shape, but is literally laid out on the ground floor, a horizontal ceiling slab and a lightened receding floor. This division is enhanced by the use of different facade materials. Towards the street, the house appears static, towards the garden the composition of the house is divided and dominated by the elevated living space.
The ground floor consists of a square base with a garage, technical facilities, a toilet, a bedroom, a living space with a kitchen and a mini office.
The house is crossed by a central communication axis with a hall and a concrete wall. A lightweight cantilever staircase permeates the entire space. The elevated living space is dominated by a concrete wall. By extending the ceiling, daylight penetrates the space from all sides. This accentuates the concrete wall and clearly defines the heart of the house. Due to the maximum glazing, the living space is in direct contact with the garden and biotope.
The second floor recedes above the ground floor and contains children’s rooms, a guest room and sanitary facilities. All rooms are accessible from the hall. The facade of the second floor is paneled with wood and the glazing of the uniform rooms has a more intimate character.
A significant element of the house is a horizontal slab with an overlap around the entire house. It forms a vestibule, a covered terrace towards the garden and supports the horizontal character of the house.
The entire interior was tailored in cooperation with the investor. The emphasis was positively on the combination of concrete, wood and color accents. The design of the interior follows the concept of the house, while at the same time it is cozy and timeless. It is worth noting that we solved all elements with the investor in maximum cooperation and fine-tuned the solution of technical details and the coordination of the construction.
Architect´s report
Autoři: 0,5 Studio / MgA. Vít Svoboda, MgA.Pavel Nový
Spolupráce: Ing. arch. Sausan Haj Abdo, Ing.arch. Jitka Mácová
Návrh: 2018
Projekt: Ing. Jan Vítík HMP top s.r.o
Zahradní architekt: Jiřina Zavoralová
Plocha: 283 m2
Realizace: 2021–2022
Family house in Pardubice
In 2018, an investor approached our studio with a proposal for a family house in the new emerging district of Pardubice – Svítkov. The wish of the investor was to design a modern house and one of the main requirement was that the house should have an articulated form and include a concrete wall in the living space.
The Svítkov neighborhood has been part of Pardubice since the 1970s. The neighborhood consists mainly of family houses. In 2017, the area for further construction and civic amenities was expanded on the adjacent plots. The land for the construction of the house was created by joining two parcels and this space ends the street. The building is situated on the first part of the plot. On the second part of the property there is a garden with a biotope. Both of these parts have a dialogue with each other.
The house is not compact in its shape, but is literally laid out on the ground floor, a horizontal ceiling slab and a lightened receding floor. This division is enhanced by the use of different facade materials. Towards the street, the house appears static, towards the garden the composition of the house is divided and dominated by the elevated living space.
The ground floor consists of a square base with a garage, technical facilities, a toilet, a bedroom, a living space with a kitchen and a mini office.
The house is crossed by a central communication axis with a hall and a concrete wall. A lightweight cantilever staircase permeates the entire space. The elevated living space is dominated by a concrete wall. By extending the ceiling, daylight penetrates the space from all sides. This accentuates the concrete wall and clearly defines the heart of the house. Due to the maximum glazing, the living space is in direct contact with the garden and biotope.
The second floor recedes above the ground floor and contains children’s rooms, a guest room and sanitary facilities. All rooms are accessible from the hall. The facade of the second floor is paneled with wood and the glazing of the uniform rooms has a more intimate character.
A significant element of the house is a horizontal slab with an overlap around the entire house. It forms a vestibule, a covered terrace towards the garden and supports the horizontal character of the house.
The entire interior was tailored in cooperation with the investor. The emphasis was positively on the combination of concrete, wood and color accents. The design of the interior follows the concept of the house, while at the same time it is cozy and timeless. It is worth noting that we solved all elements with the investor in maximum cooperation and fine-tuned the solution of technical details and the coordination of the construction.
Architect´s report

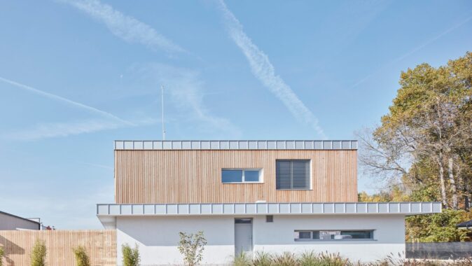
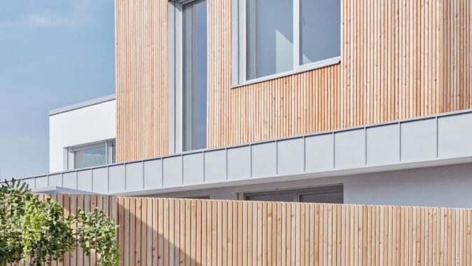
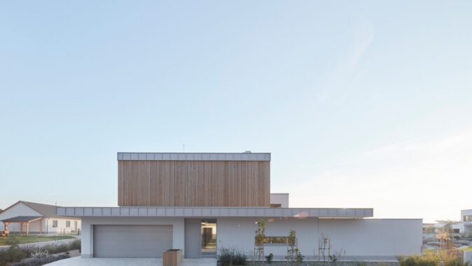
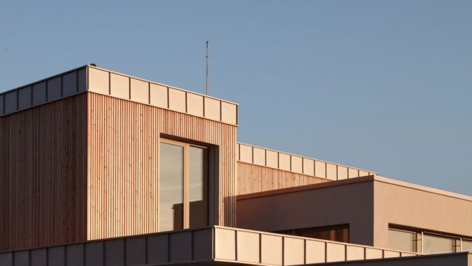
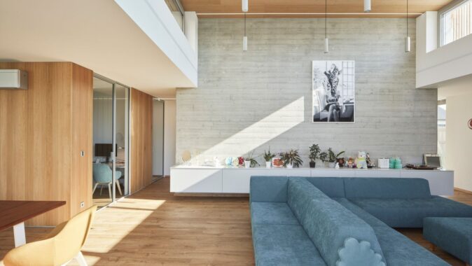
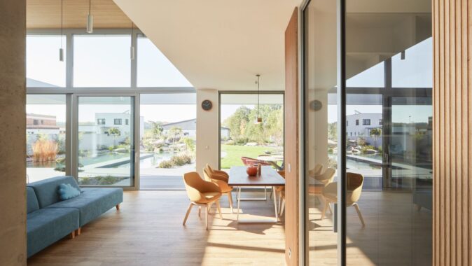
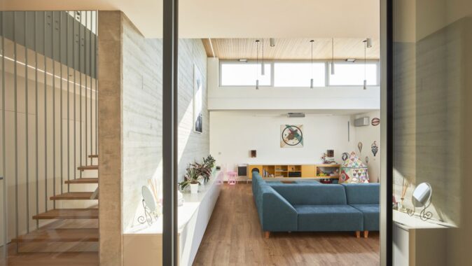
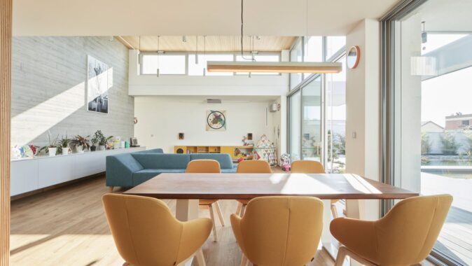
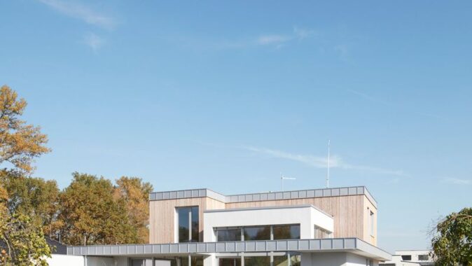
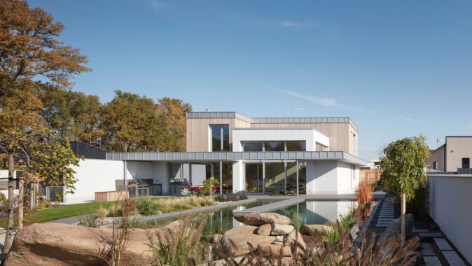
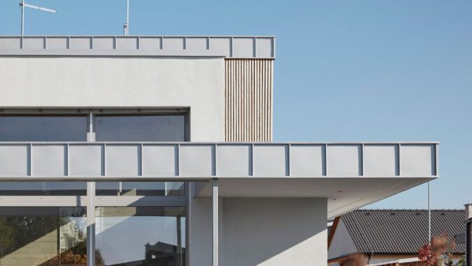
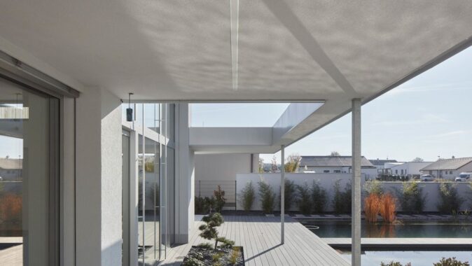
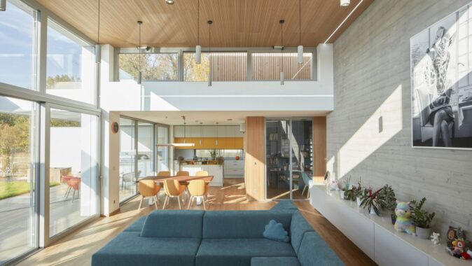
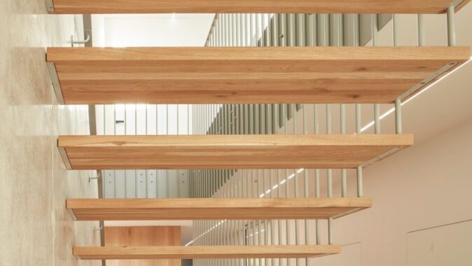
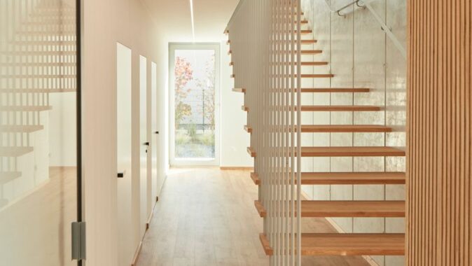
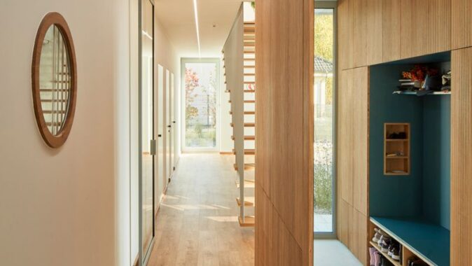
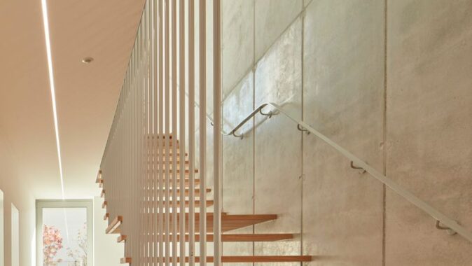
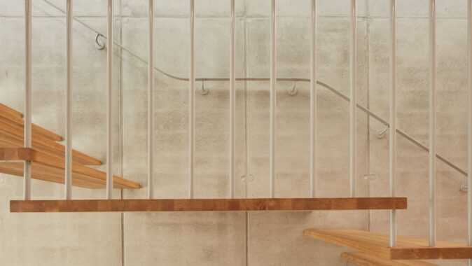
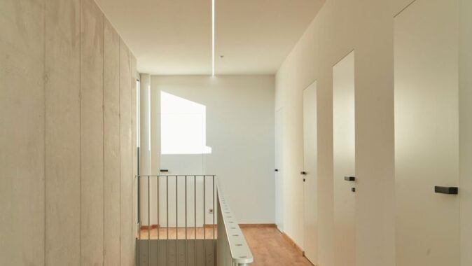
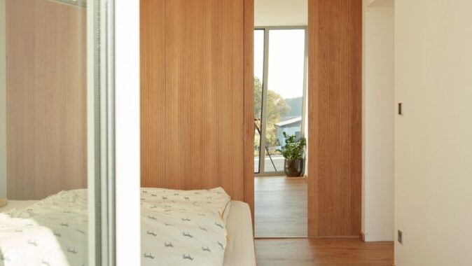
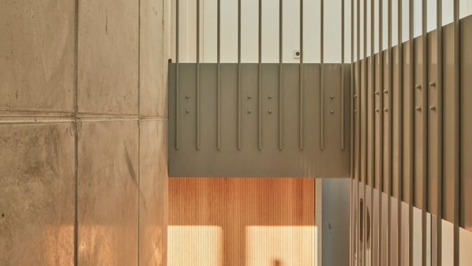
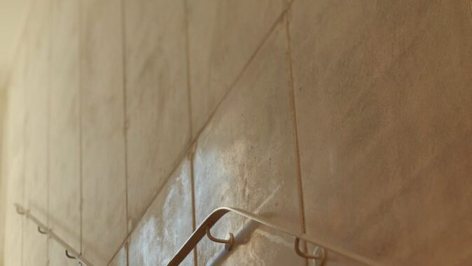
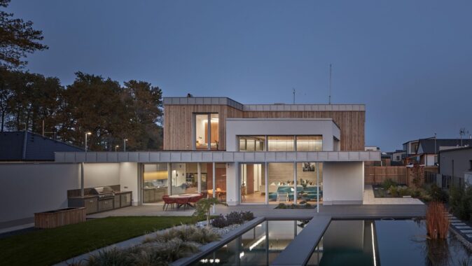
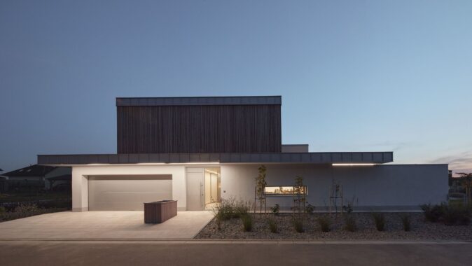
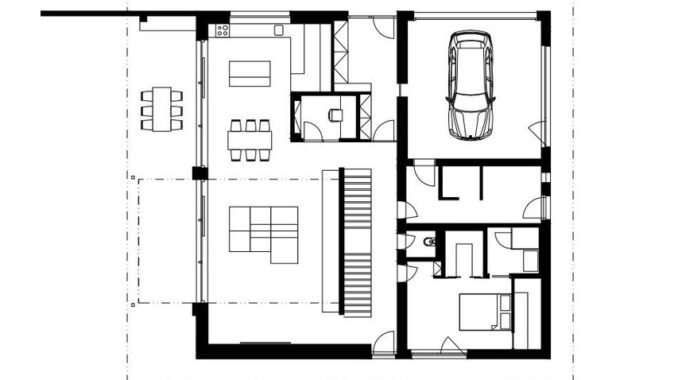
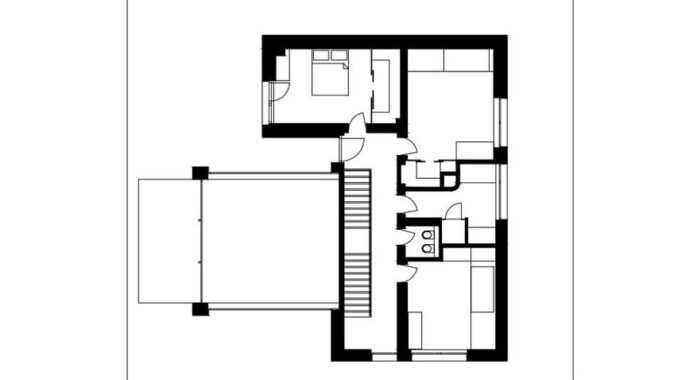
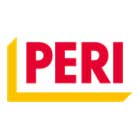
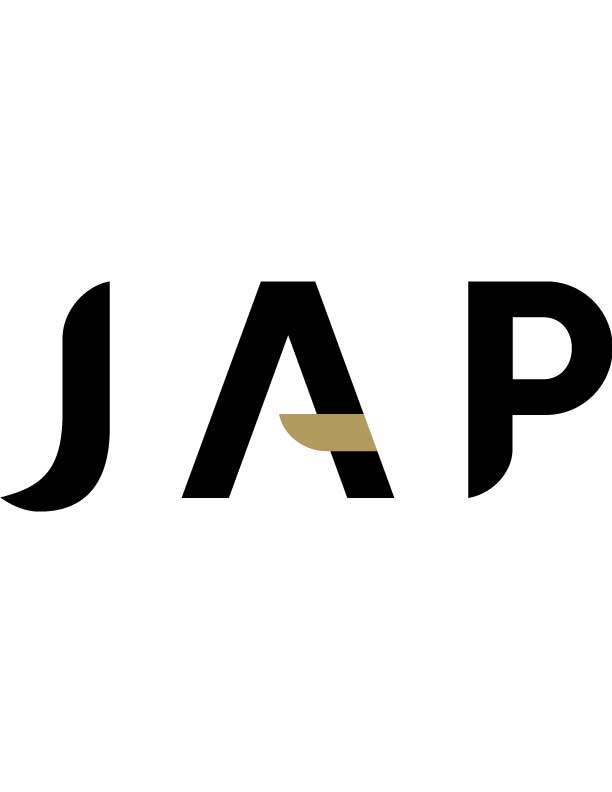

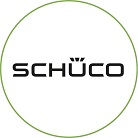


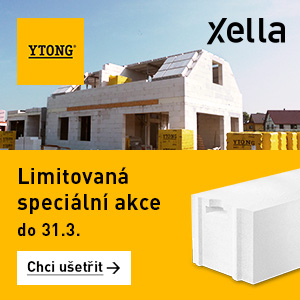
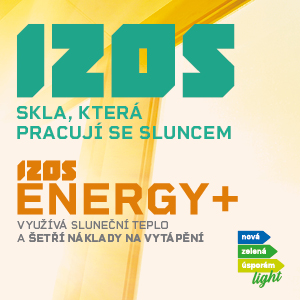
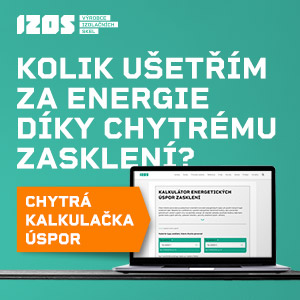
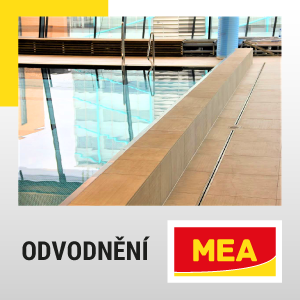
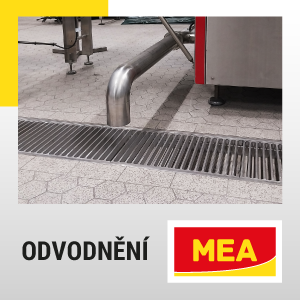
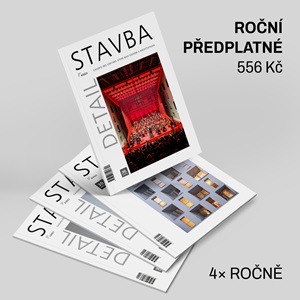
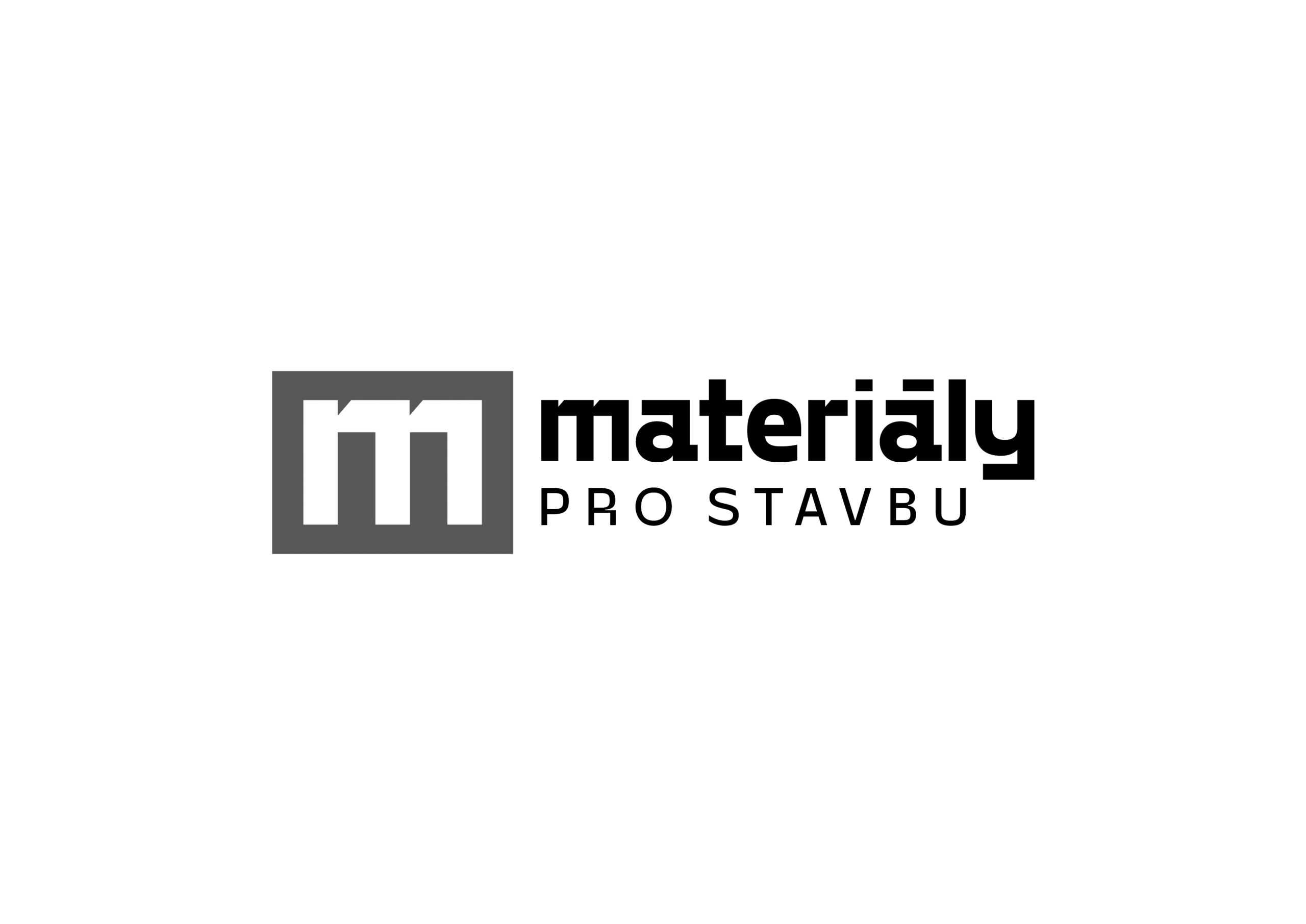




Ten dům vypadá z ulice celý jako sádrová maketa. Není to nemoc z povolání :-) ?
Tahle špatná viditelnost je v Praze u všech nových orientačních prvků. Elegance vítězí nad účelem. Je to třeba i u…
Kvalitní střešní krytina je základem každé bezpečné stavby. Blachotrapez nabízí moderní střešní krytina plech, které kombinují odolnost a atraktivní vzhled.…
Je to krásné, je to elegantní, ale jako orientační systém úplně špatně. U něj by na prvním místě měla být…
Ne, spíš pro peníze - Airbnb?