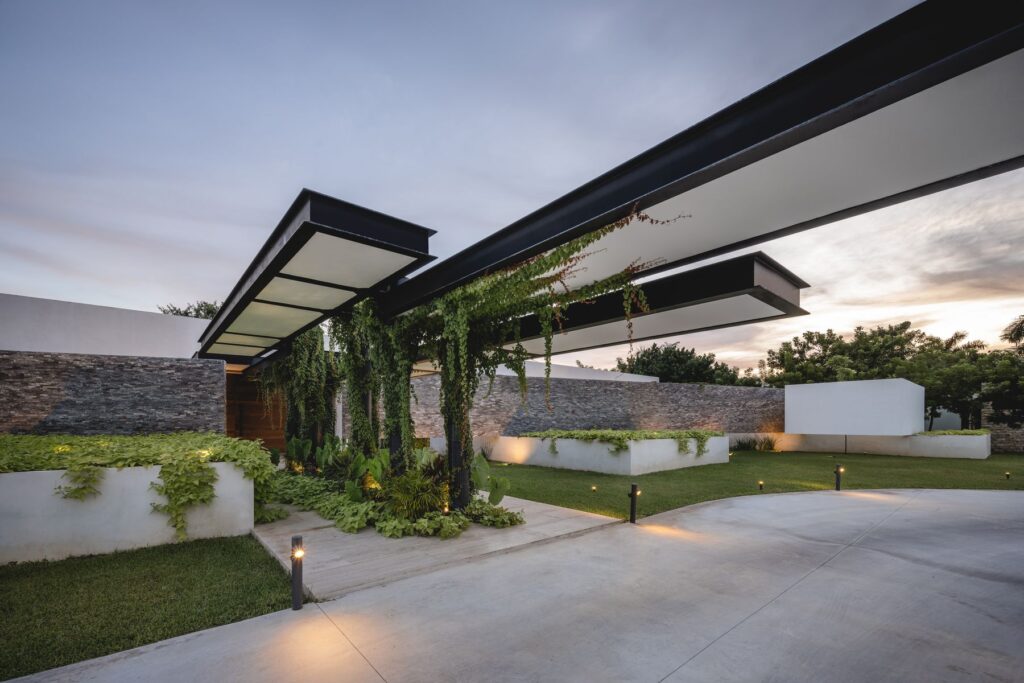
Návrh je založen na hledání rovnováhy mezi vlastní impozantností a funkčností domova. Výsledkem je klidný a přívětivý prostor, v němž je kladen důraz na harmonickou integraci s přírodním prostředím. Každý prvek, od impozantní zdi, která dům definuje, po kamenné objemy, které strukturují jeho kompozici, byl pečlivě navržen tak, aby vyhovoval estetickým a funkčním potřebám obyvatel. Cílem bylo nabídnout soukromý a přívětivý prostor a zároveň vytvořit hluboké spojení s přírodou, umožnit vstup světla a čerstvého vzduchu. Je to více než jen obydlí; je to architektonický projev, který oslavuje harmonii mezi monumentalitou a intimitou, mezi venkovní velkolepostí a vnitřní přívětivostí.
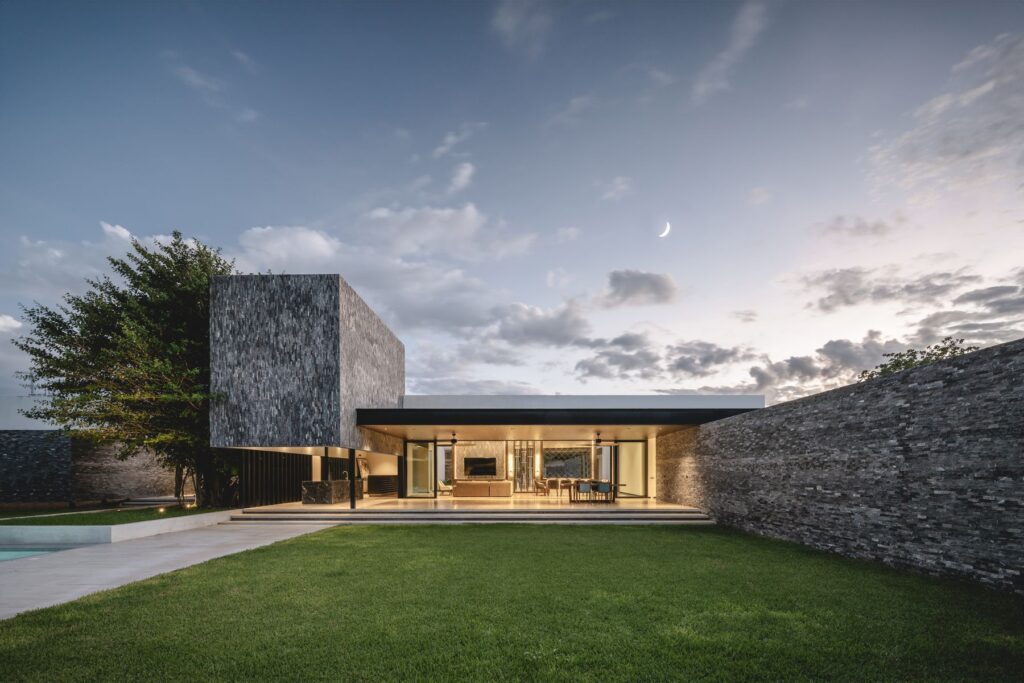
Při vstupu do obytné soukromé části se Casa Donna prezentuje jako hlavní ohnisko, výzvou bylo navrhnout dům, který je nápadný, monumentální dům a přesto otevřený přírodě a chránící soukromí obyvatel tím, že vytváří vnitřní zahrady s hlavní funkcí chránit dům před sluncem od jihozápadu. Severojižní orientace terénu je ideální, umožňuje všem společenským, rodinným a soukromým částem domu výhledy na velké zahrady, stejně jako průvan, představující yucatanský vánek. Toto uspořádání domu v jediné úrovni a orientované od západu k východu generuje rytmus na fasádě a maximalizuje spojení s okolním přírodním prostředím. Ze země vystupují kamenné objemy, které dávají řád a rytmus architektonické kompozici. Mezi nimi jsou venkovní společenské a soukromé prostory, kontrastující s pevností kamene s průhledností skla. Hlavní chodba vedoucí do pokojů se proměňuje v procházku do přírody s výhledy na soukromé zahrady chráněné impozantní zdí. Casa Donna není jen domovem, ale cestou, která se prezentuje razantně a až po vstupu odhaluje svá překvapení, svou osobnost.
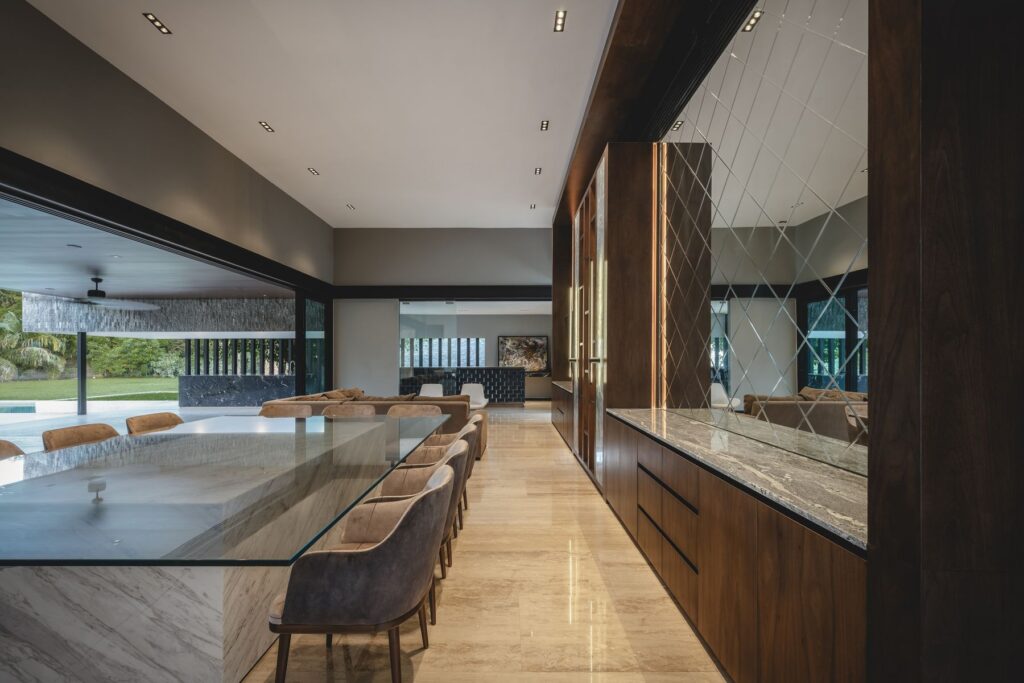
Lokalita: Mérida, Yucatán, Mexiko
Dokončení: 11/2023
Zastavěná plocha: 1056 m2
Autoři: Arkham Projects / Benjamín Peniche Calafell, Jorge Duarte Torre
Zahradní architektura: Everis
Fotografie: Manolo Solis
Autorská zpráva
CASA DONNA
The design is based on the quest for a balance between the impressive visual presence and the internal functionality of the home. Conceived as a serene and welcoming space, priority has been given to harmonious integration with the natural environment. Every element, from the imposing wall that defines its identity to the stone volumes that structure its composition, has been meticulously designed to meet the aesthetic and functional needs of the residents.
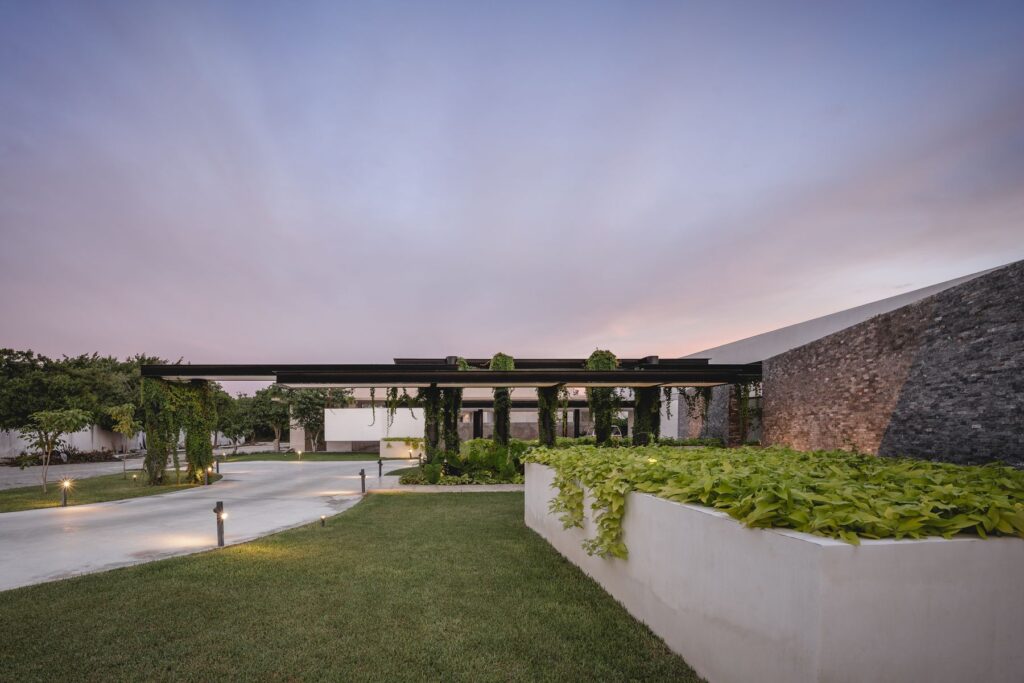
The essence lies in offering a private and welcoming space, while establishing a deep connection with nature, allowing the entry of light and fresh air. It is more than just a residence; it is an architectural manifestation that celebrates the harmony between monumentality and intimacy, between exterior grandeur and interior warmth.
Upon entering the residential private area, Casa Donna presents itself as the main focal point, and the challenge was to design a home that was simultaneously striking, monumental, private to neighbors yet open to nature, a visual finale that welcomes without revealing its surprises.
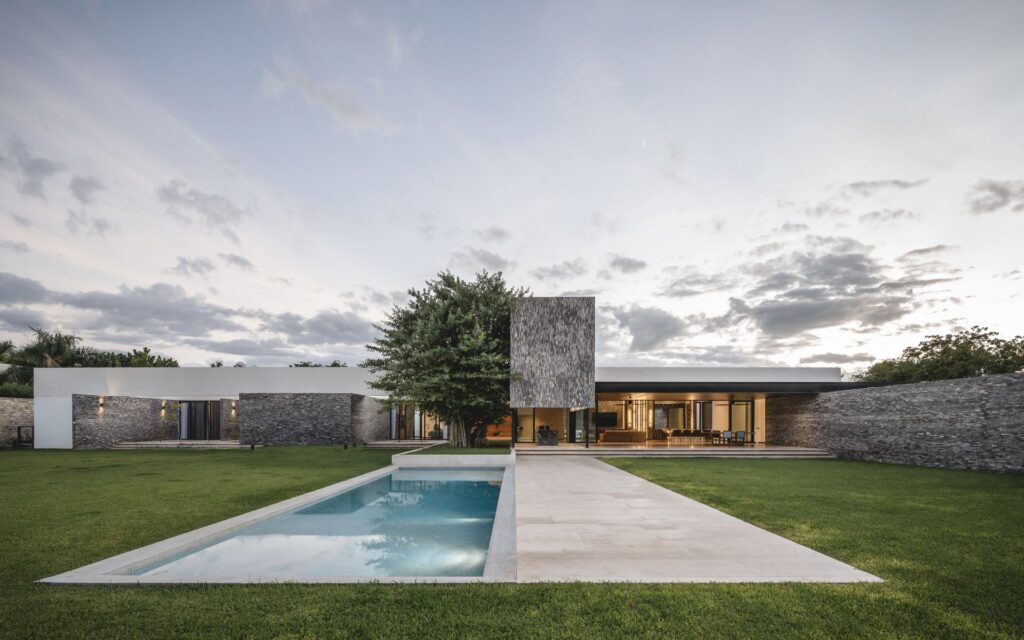
The project starts with a large wall that provides identity to the project, offering a monumental visual finale while also protecting the privacy of the inhabitants by creating interior gardens, towards which its main function is to protect the home from the sun of the southwest, allowing openings throughout the house that invite light and fresh air.
The north-south orientation of the terrain is ideal, allowing all social, family, and private areas to enjoy views of large gardens, as well as cross-ventilation that traverses the spaces, introducing the Yucatecan breeze. This arrangement of the house, on a single level and ordered from west to east, generates a rhythm on its facade between spaces, maximizing the connection with the surrounding natural environment.
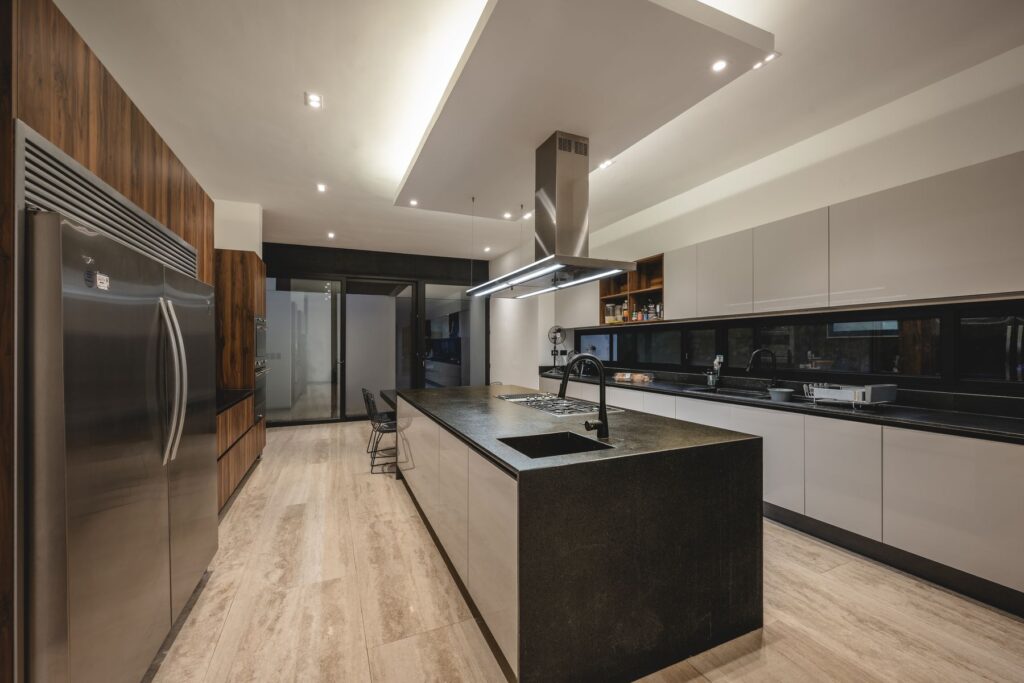
Stone-covered volumes emerge from the ground and help give order and rhythm to the architectural composition. These volumes, always functional, contain everything from services to intimate areas, generating a rhythm that accompanies the journey through the home. Among them, social and private spaces are opened, contrasting the solidity of the stone with the transparency of the glass, creating a unique visual experience.
The main corridor leading to the rooms transforms into a walk towards nature, with views towards private gardens protected by the imposing wall that defines Casa Donna’s identity.
Thus, Casa Donna is not just a home, but a journey that presents itself forcefully to the user, and upon entering reveals its surprises, its personality.
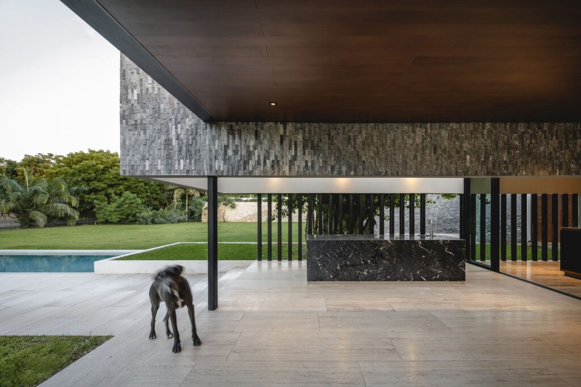

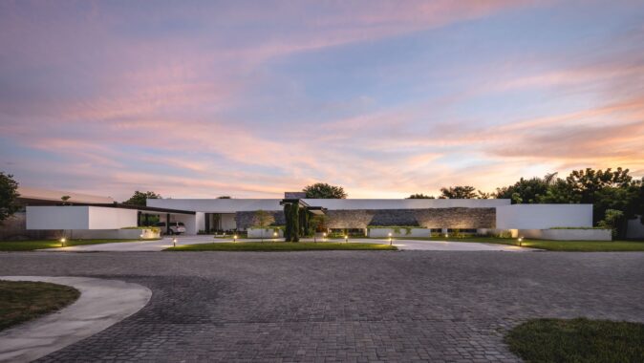
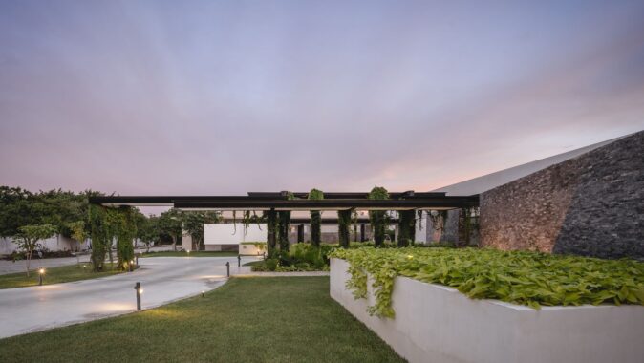
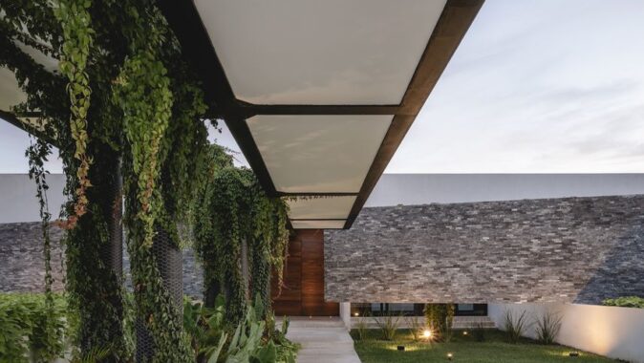
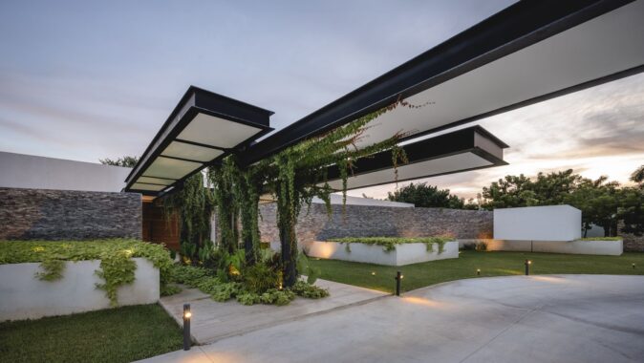
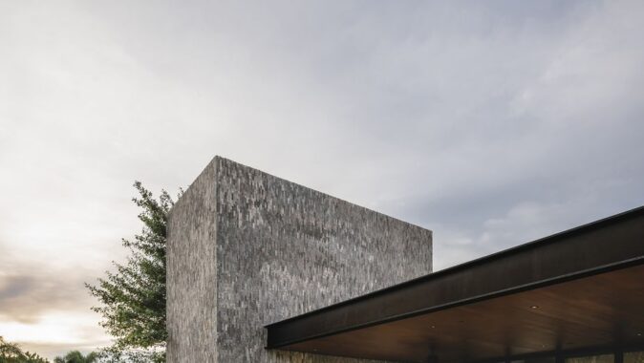
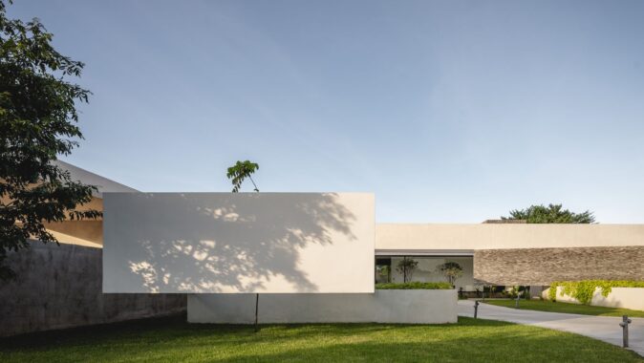
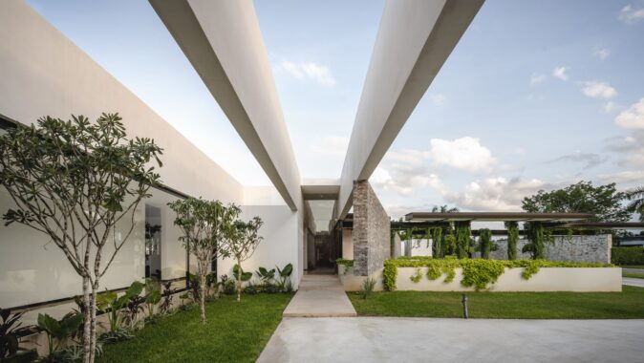
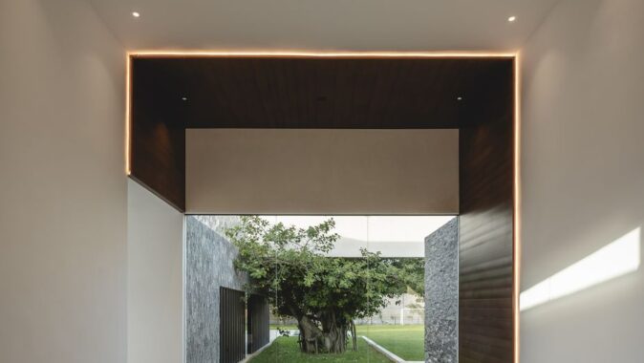
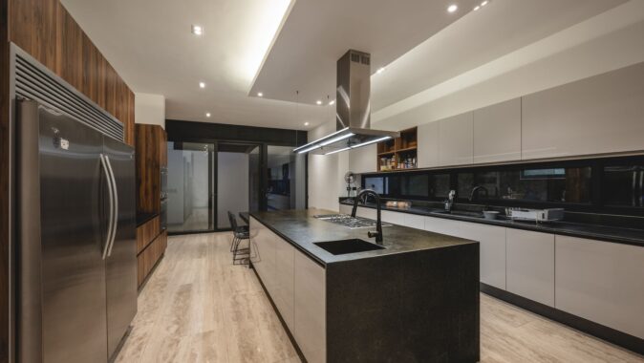
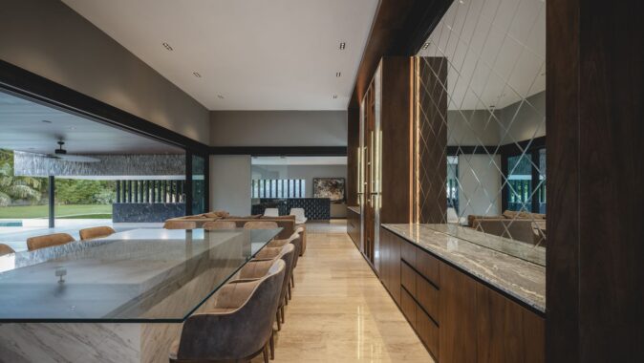
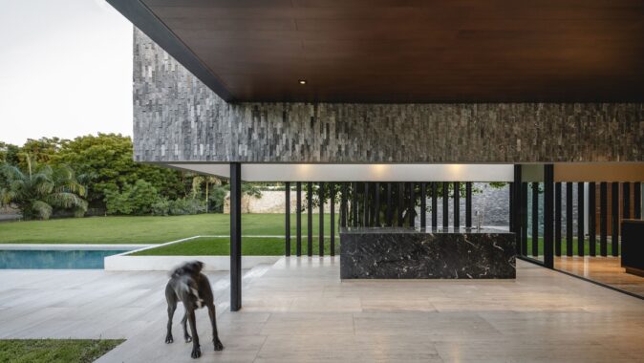
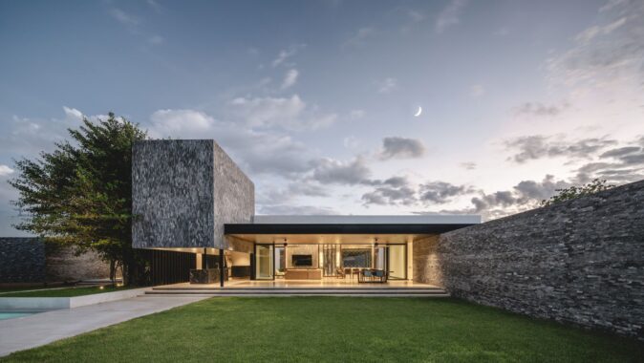
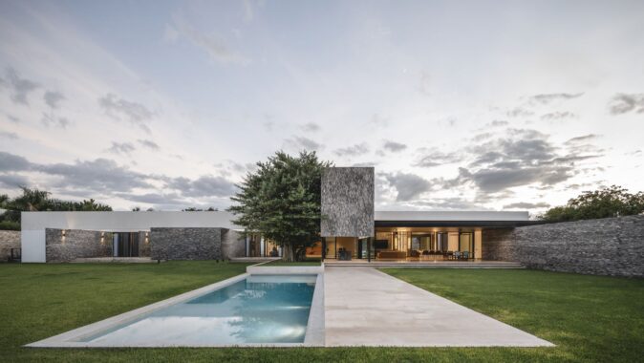
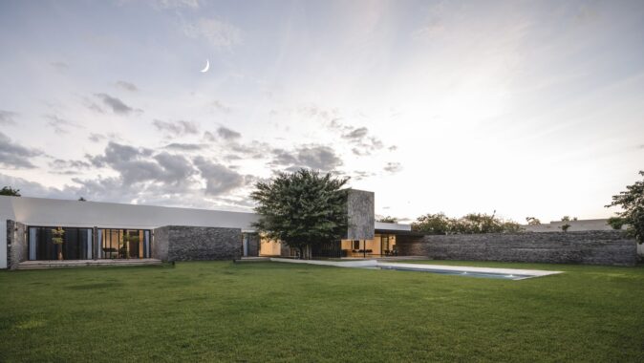
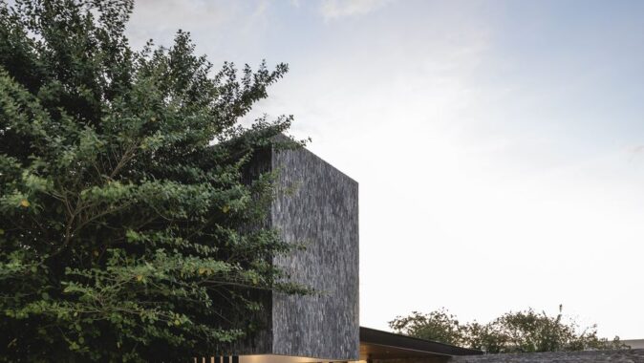
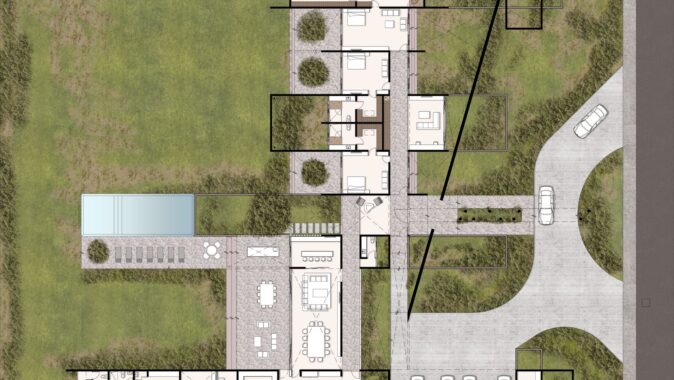
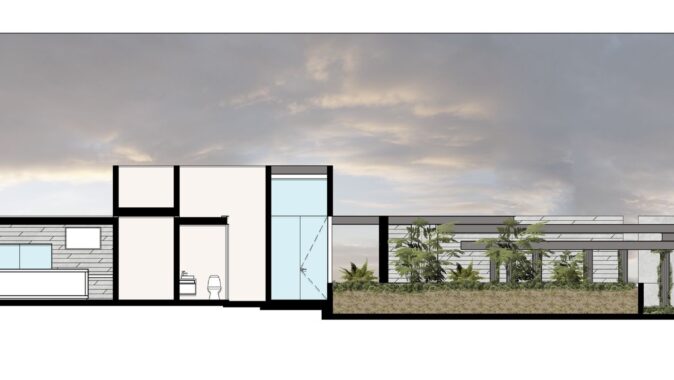
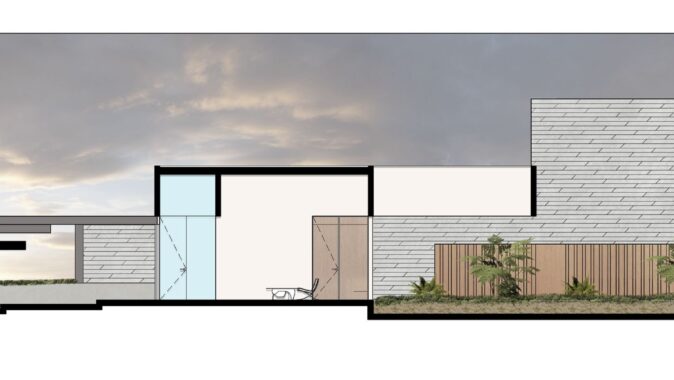
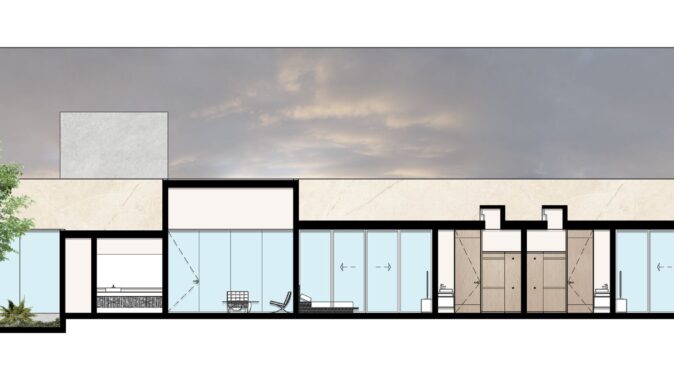





Dobrý den,
je to přívětivé, jako centrální banka, jež harmonicky komunikuje s golfovým hřištěm.
PS:
Kam na ty komentáře chodíte?
Ing.arch. Řeřicha