Ve dvou etapách výstavby Automatických mlýnů bratří Winternitzů reflektoval Josef Gočár prudký vývoj dobových architektonických tendencí od rané moderny k národnímu slohu, a to paralelně ke dvěma fázím pohonu vodní a elektrickou energií. Uvnitř byla stavba podřízena technologii ukládání a zpracování obilí na nejvyšší technické úrovni své doby. Po ukončení výroby byla zničena většina technologického vybavení a areál se stal národní kulturní památkou.
Pro život galerie je důležité uspořádání přilehlých prostorů: nábřeží, nádvoří a nového náměstí. Aby se stal někdejší dvůr městským veřejným prostranstvím, je v parteru galerie nově propojen dvěma pasážemi s nábřežím. Mezi pasáže je do bývalé mlýnice umístěna vstupní hala galerie, severní pasáž doplňuje kavárna. Do expozic je pak vstup z ochozu haly přemostěním pasáží.
Do velkoprostorových hal mlýnice s ocelovými a dřevěnými nosnými konstrukcemi jsou umístěny vstupní prostory a expozice, do železobetonových částí pak depozitáře. V Gočárově řešení roste světlá výška podlaží směrem nahoru, proto jsou do nejvyšších dvou podlaží umístěny sály pro výměnné výstavy a společenský sál se střešní terasou. Zatímco u průčelí orientovaného k městu jsou ve výstavních sálech ponechány všechny podlahy a okna, na dvorní straně jsou podlahy redukovány a okna zevnitř zaslepena, aby na stěnách vznikla využitelná výstavní plocha. Ta je v úrovni horních dvou podlaží propojena na celkovou výšku téměř 10 m a podlaha pod ní je prosklena. Mlýnicí je veden pomyslný svislý řez, přivádějící shora světlo z nových střešních světlíků.
V maximální míře je přiznán původní konstrukční systém tvořený režným cihelným zdivem, ocelí, dřevem a betonem. Mlýnici nese původní ocelová konstrukce, která musela být vzhledem k počtu podlaží protipožárně opláštěna, povrch tvoří opět kov. Přiznány zůstaly dřevěné stropy s minimem nových tras inženýrských sítí. Fasády jsou obnoveny při zachování přiměřené patiny. Vnitřní zateplení stěn je z kalciumsilikátu s akumulační přizdívkou, zateplení zhlaví trámů a střech z pěnoskla. Střechy nesoucí prvky klimatizace jsou zapuštěny pod úroveň atik. Původní industriální okna s dobovým zasklením jsou ve vybraných pozicích doplněna z vnitřní strany novými tepelněizolačními okny z nerezu. Okna jsou otvíravá, umožňují řízené (a někde také individuální) větrání, doplněny jsou screenové rolety, reagující na polohu slunce, a blackoutové rolety, umožňující denní světlo zcela vyloučit.
Autorská zpráva
Vyšlo v časopise Stavba 2/2023
Místo stavby / Building location: Automatické mlýny, U Mlýnů, Pardubice
Autoři / Architects: TRANSAT architekti / Petr Všetečka, Robert Václavík, Karel Menšík, Tereza Novotná
Konzultace / Consulting: Josef Pleskot, Jan Žemlička
Spolupráce / Cooperation: Kajetán Všetečka, Monika Šafářová, Petr Žák, STABIL, OPTIMAL Engineering, TRASER
Investor: Pardubický kraj
Zastavěná plocha / Built-up area: 827 m2
Užitná plocha / Usable area: 3808 m2
Obestavěný prostor / Volume: 20 457 m3
Projekt / Design phase: 2017–2019
Realizace / Implementation: 2020–2022
Foto: Tomáš Kubelka
Gočár´s gallery in Pardubice
Winternitz’s Automatic Mills in Pardubice in the style of geometric modernism from the years 1910-1911 and 1922 are the work of architect Josef Gočár. The technology of grain storage and processing used to be at the highest technical level of its time here. After production ceased in 2013, most of the technological equipment was destroyed. In 2014, the complex was declared a national cultural monument and from 2023 it serves as the new headquarters of the Gočár Gallery.
The arrangement of the adjacent external spaces of the embankment, the courtyard and the new square is important for the life of the gallery. To turn the former courtyard into an urban public space, it is newly connected to the embankment by two passages on the ground floor of the gallery. The entrance hall of the gallery is located between the passages in the former mill room. The entrance to the exhibitions is from the gallery of the hall when bridging the passageways. The spacious halls of the mill with steel and wooden supporting structures host entrance areas and exhibitions while the depositories are located in reinforced concrete parts. In Gočár’s design, the clear height of the floors increases upwards, which is why the halls for temporary exhibitions and a social hall with a roof terrace are placed on the top two floors. While in the exhibition halls adjacent to the city all the floors and windows remain, on the courtyard side the floors are reduced, and the windows are blinded from the inside to create a usable exhibition area on the walls. On the upper two floors, the exhibition area reaches a total height of almost 10 m, the floor is glazed.
The original structural system consisting of exposed masonry, steel, wood and concrete is recognized to the maximum extent, Wooden ceilings with a minimum of new routes of utility networks remained. The facades are restored while maintaining a reasonable patina. The roofs carrying the air conditioning elements are recessed below the level of the attic. In selected positions, the original industrial windows with period glazing are supplemented with new heat-insulating stainless-steel windows from the inside. The windows are openable, enabling controlled (and in some places also individual) ventilation; screen blinds that react to the position of the sun, and blackout blinds allowing the complete exclusion of daylight are added.
Architect’s report
Vyšlo v časopise Stavba 2/2023
Místo stavby / Building location: Automatické mlýny, U Mlýnů, Pardubice
Autoři / Architects: TRANSAT architekti / Petr Všetečka, Robert Václavík, Karel Menšík, Tereza Novotná
Konzultace / Consulting: Josef Pleskot, Jan Žemlička
Spolupráce / Cooperation: Kajetán Všetečka, Monika Šafářová, Petr Žák, STABIL, OPTIMAL Engineering, TRASER
Investor: Pardubický kraj
Zastavěná plocha / Built-up area: 827 m2
Užitná plocha / Usable area: 3808 m2
Obestavěný prostor / Volume: 20 457 m3
Projekt / Design phase: 2017–2019
Realizace / Implementation: 2020–2022
Foto: Tomáš Kubelka
Gočár´s gallery in Pardubice
Winternitz’s Automatic Mills in Pardubice in the style of geometric modernism from the years 1910-1911 and 1922 are the work of architect Josef Gočár. The technology of grain storage and processing used to be at the highest technical level of its time here. After production ceased in 2013, most of the technological equipment was destroyed. In 2014, the complex was declared a national cultural monument and from 2023 it serves as the new headquarters of the Gočár Gallery.
The arrangement of the adjacent external spaces of the embankment, the courtyard and the new square is important for the life of the gallery. To turn the former courtyard into an urban public space, it is newly connected to the embankment by two passages on the ground floor of the gallery. The entrance hall of the gallery is located between the passages in the former mill room. The entrance to the exhibitions is from the gallery of the hall when bridging the passageways. The spacious halls of the mill with steel and wooden supporting structures host entrance areas and exhibitions while the depositories are located in reinforced concrete parts. In Gočár’s design, the clear height of the floors increases upwards, which is why the halls for temporary exhibitions and a social hall with a roof terrace are placed on the top two floors. While in the exhibition halls adjacent to the city all the floors and windows remain, on the courtyard side the floors are reduced, and the windows are blinded from the inside to create a usable exhibition area on the walls. On the upper two floors, the exhibition area reaches a total height of almost 10 m, the floor is glazed.
The original structural system consisting of exposed masonry, steel, wood and concrete is recognized to the maximum extent, Wooden ceilings with a minimum of new routes of utility networks remained. The facades are restored while maintaining a reasonable patina. The roofs carrying the air conditioning elements are recessed below the level of the attic. In selected positions, the original industrial windows with period glazing are supplemented with new heat-insulating stainless-steel windows from the inside. The windows are openable, enabling controlled (and in some places also individual) ventilation; screen blinds that react to the position of the sun, and blackout blinds allowing the complete exclusion of daylight are added.
Architect’s report

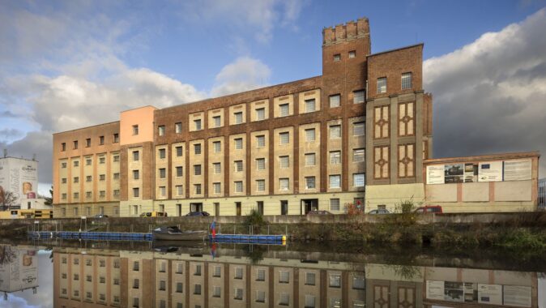
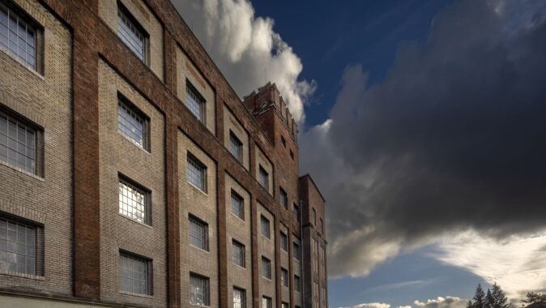
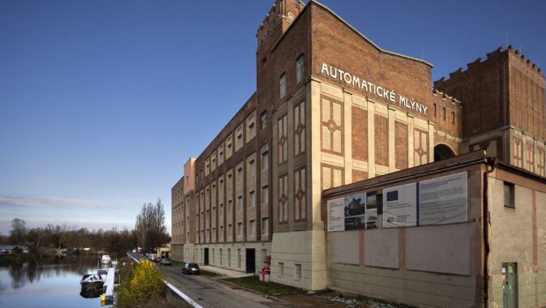
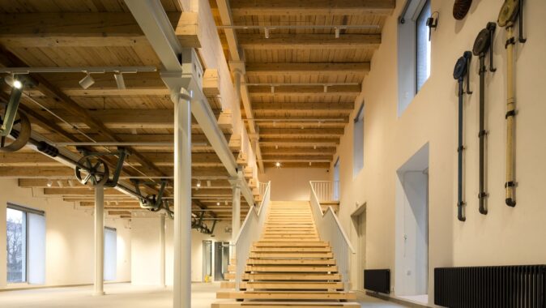
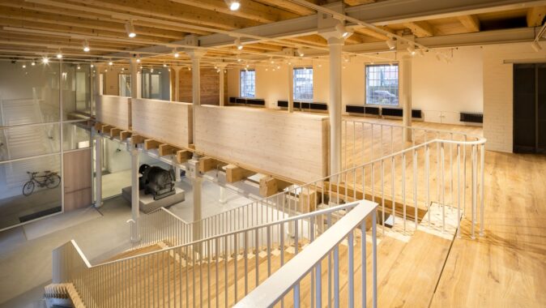
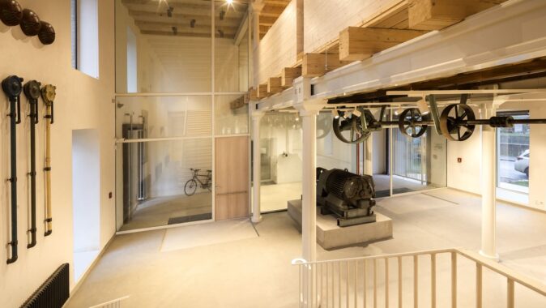
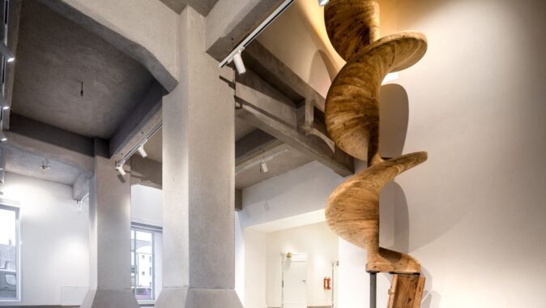
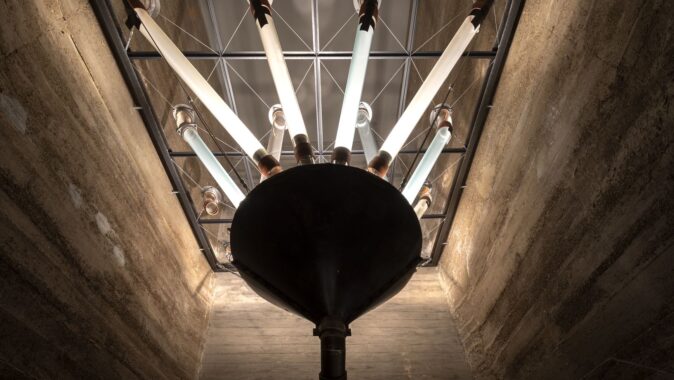
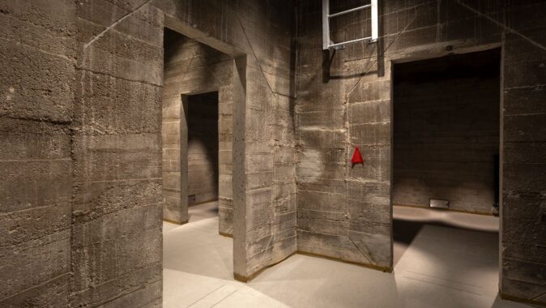
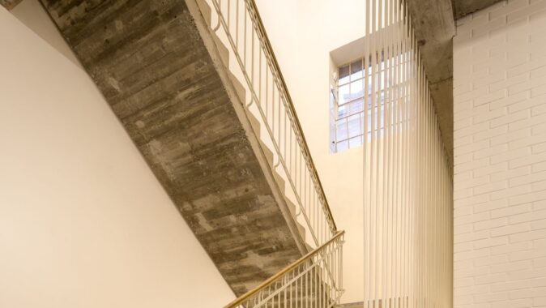
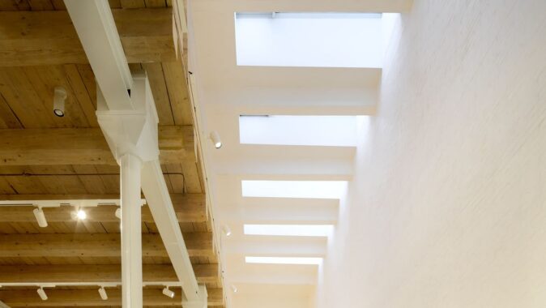
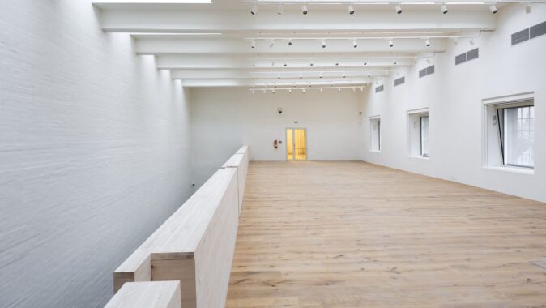
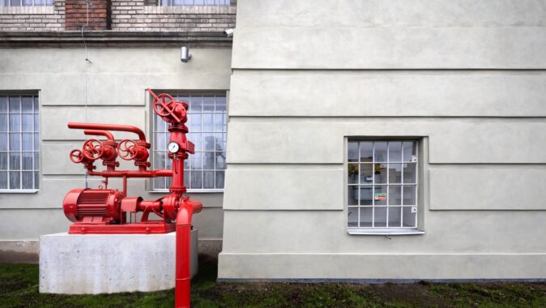
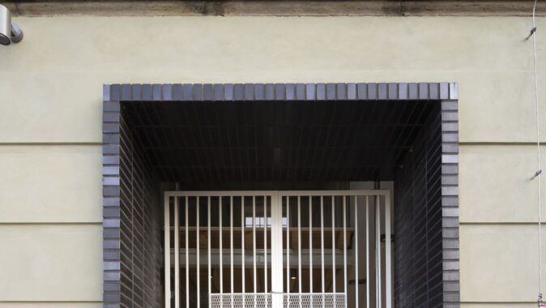
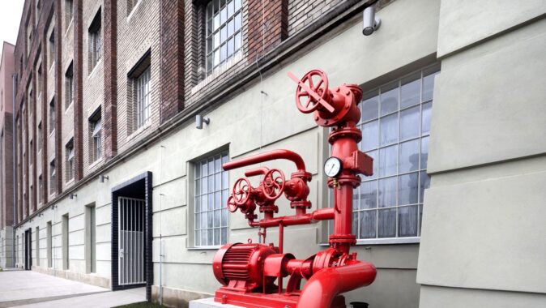
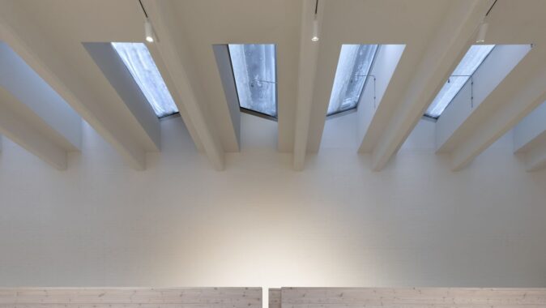
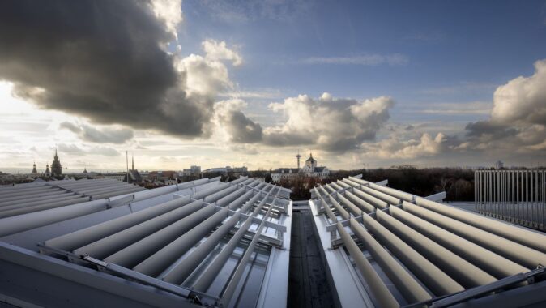
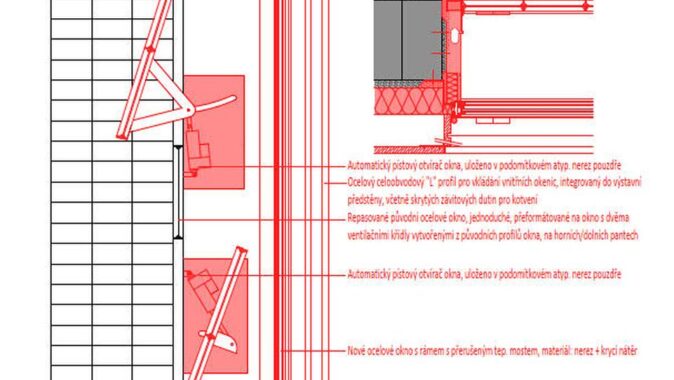
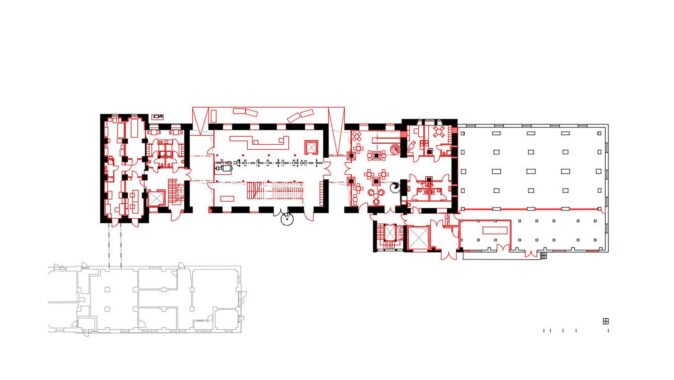
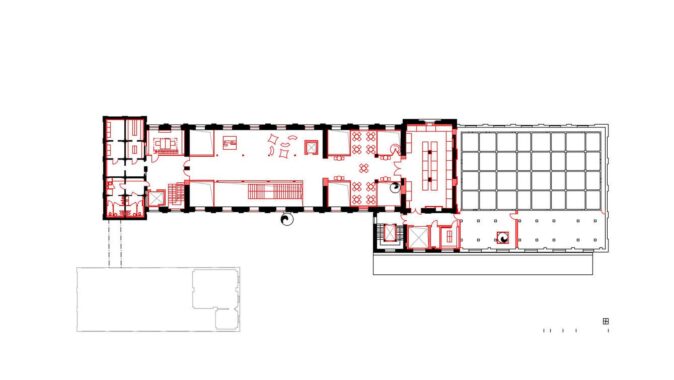
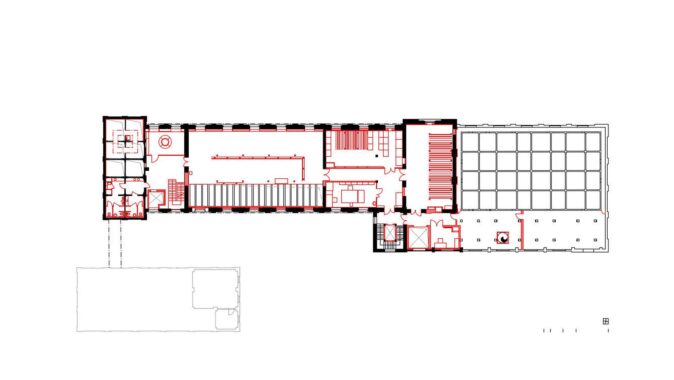
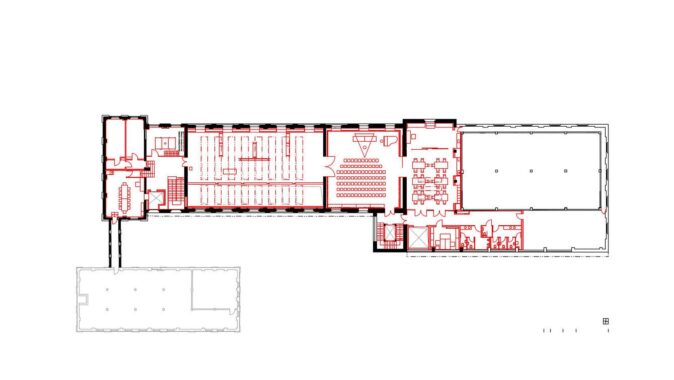
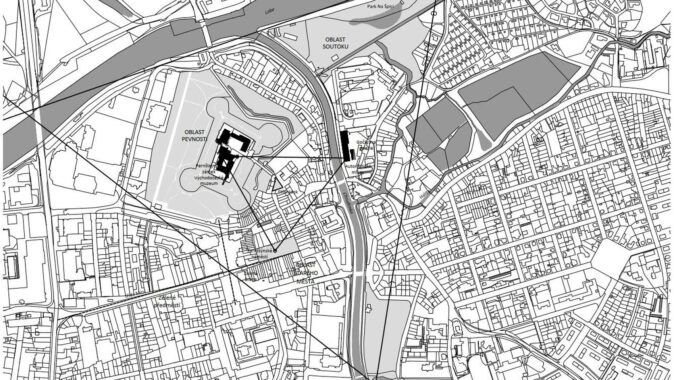
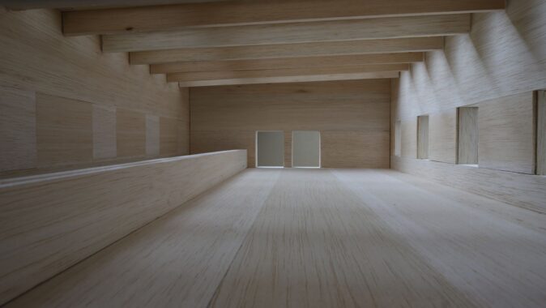
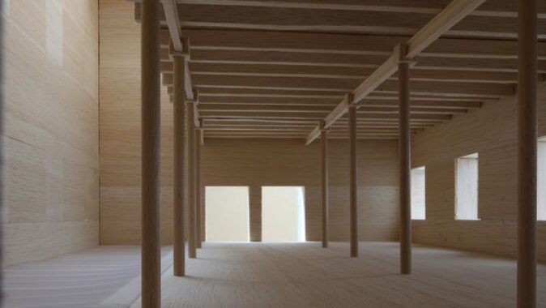
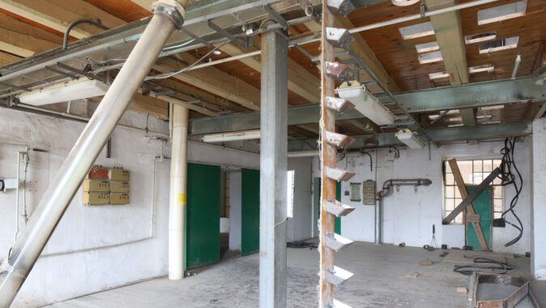






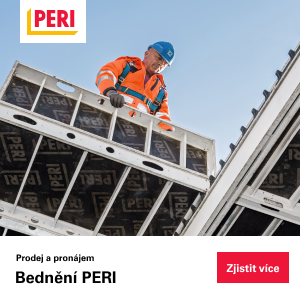
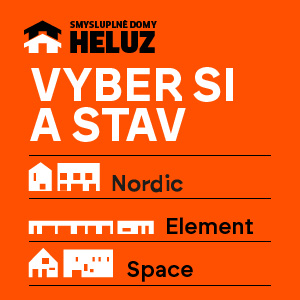
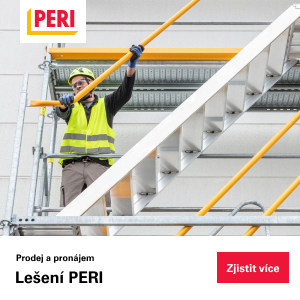
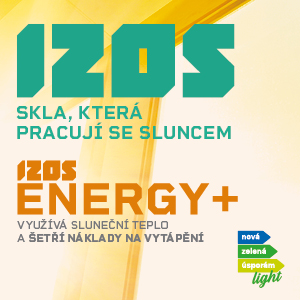
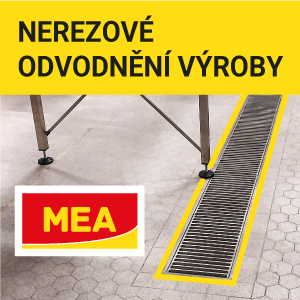
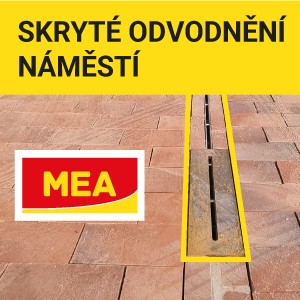
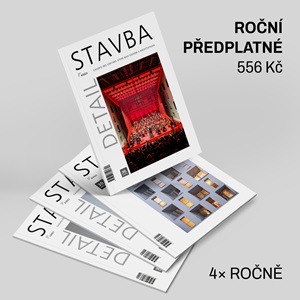
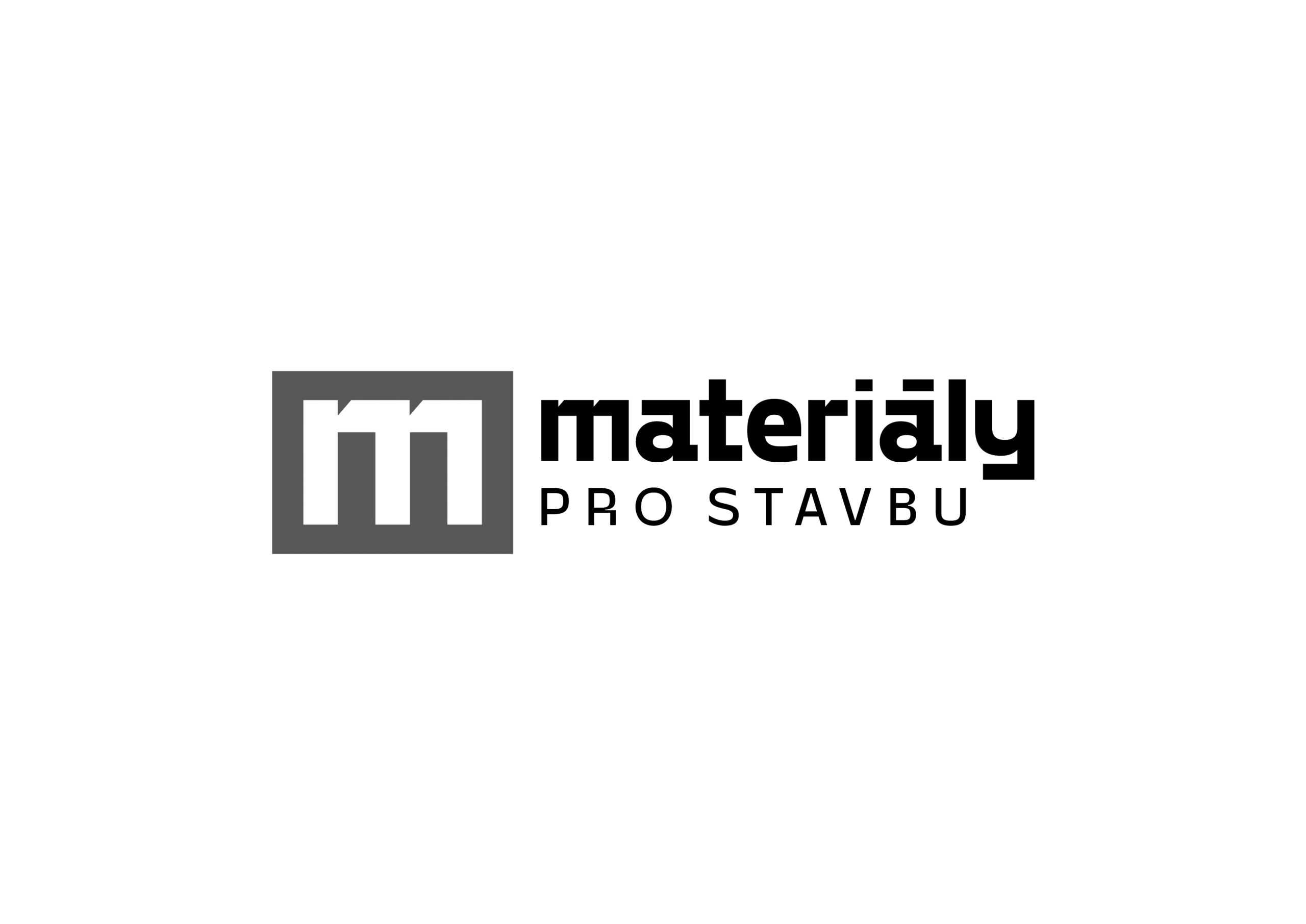




MOC DOBRÝ, AŽ VÝBORNÝ
Tohle je perfektní věc, to jim v dobrém závidím!
Takové časopisy umí být velmi užitečné, díky jednomu podobnému jsem se dozvěděl o cihlách Heluz a hodně mi to pomohlo,…
Ta doživotní záruka, to už je něco! Super! A dům je nádherný!
Bazén, knihovna, kuchyně, ateliéry, venkovní hřiště?