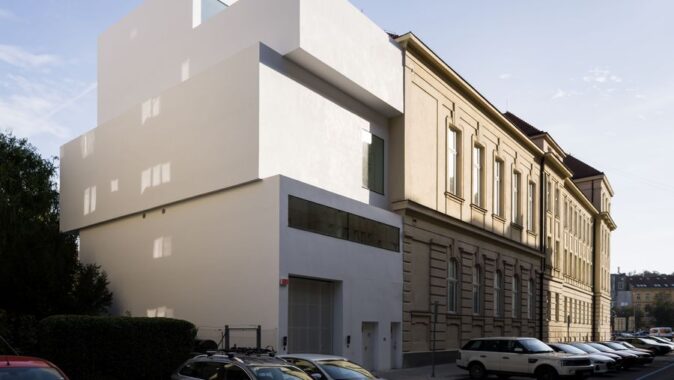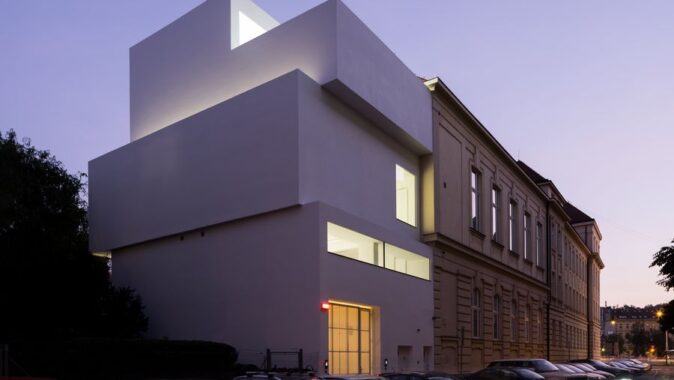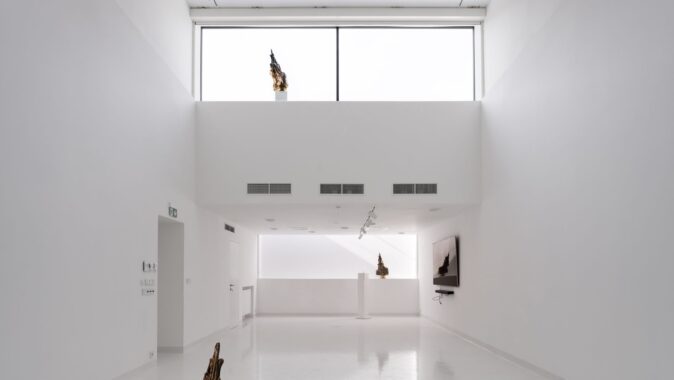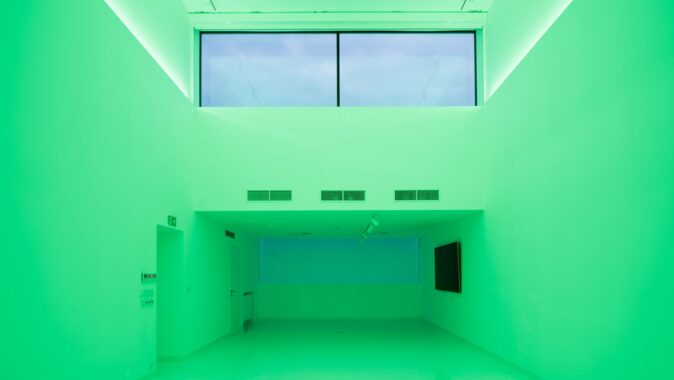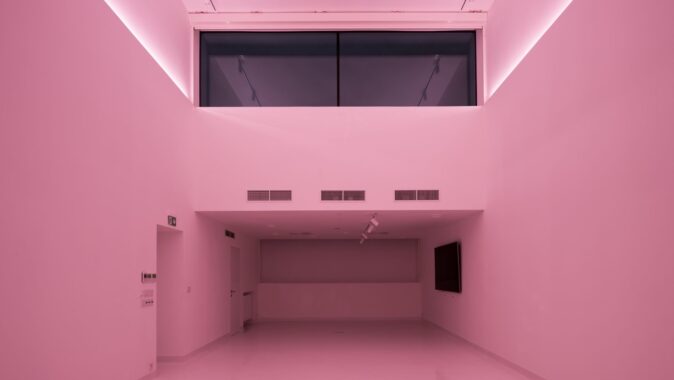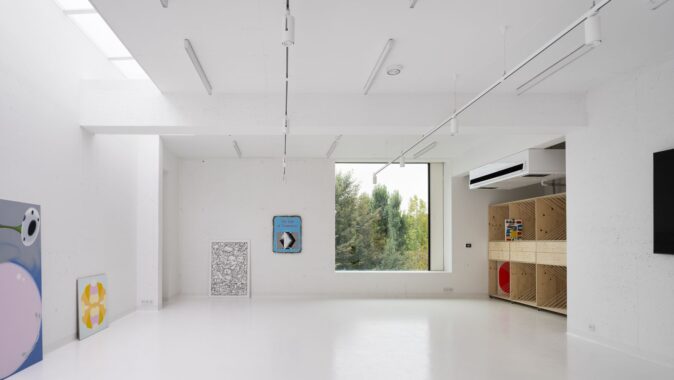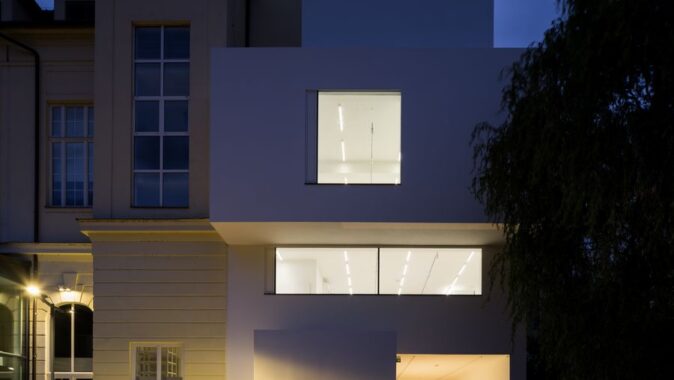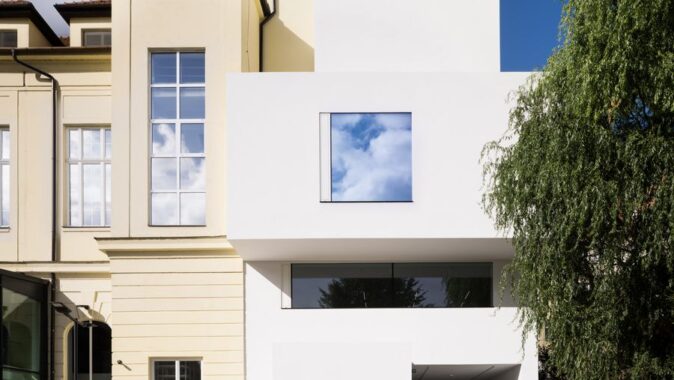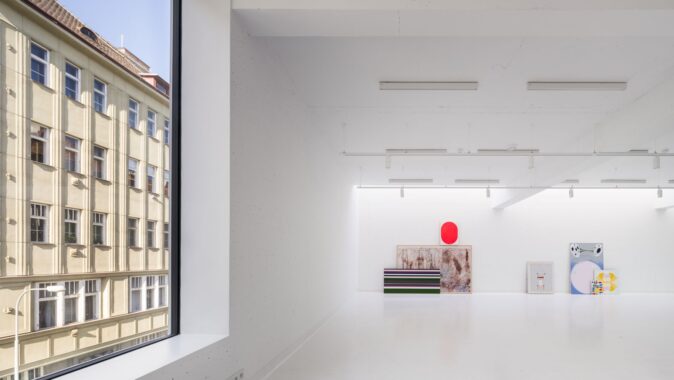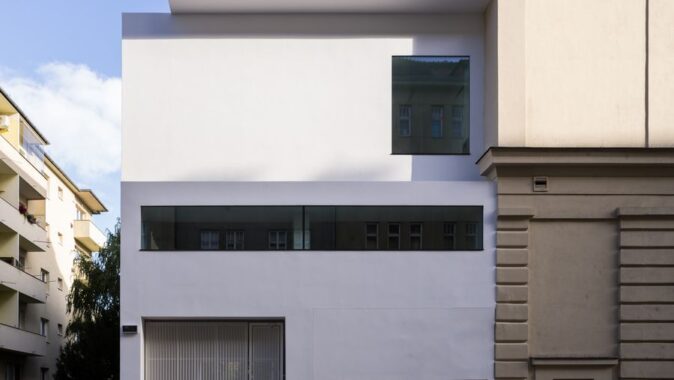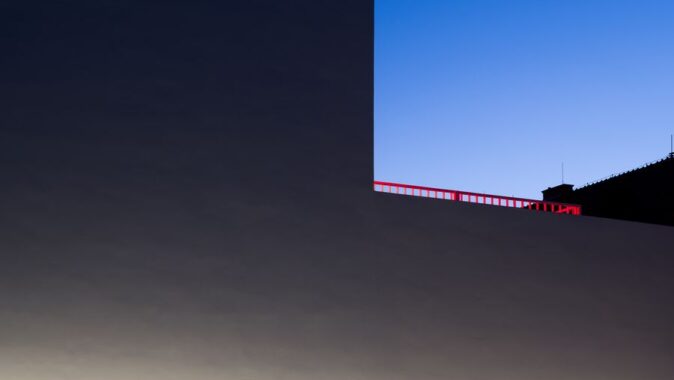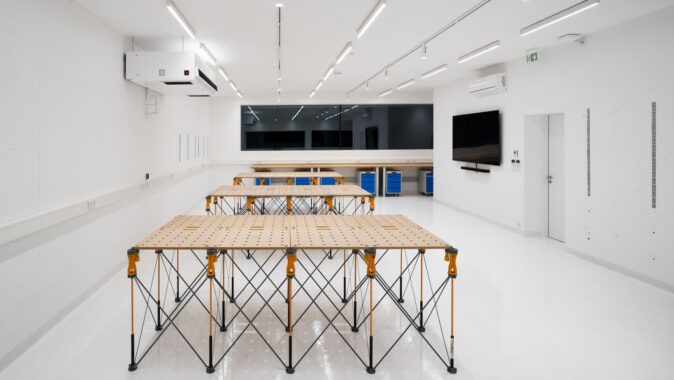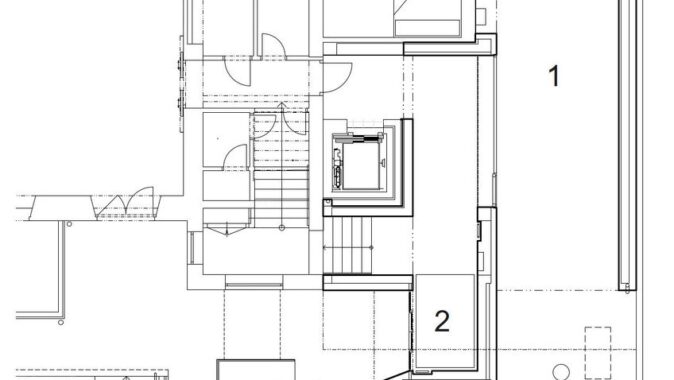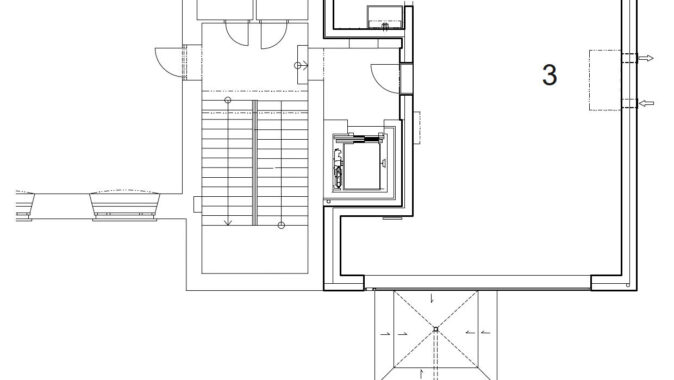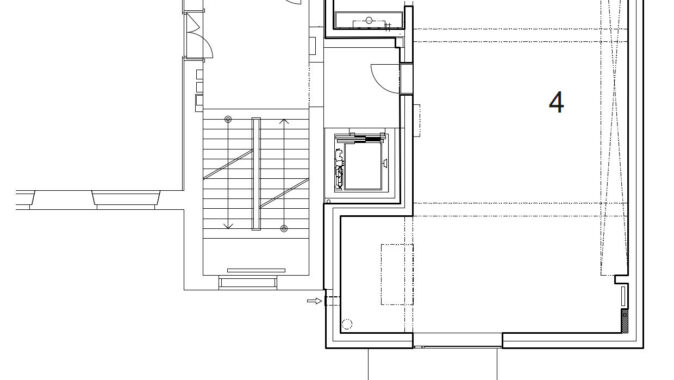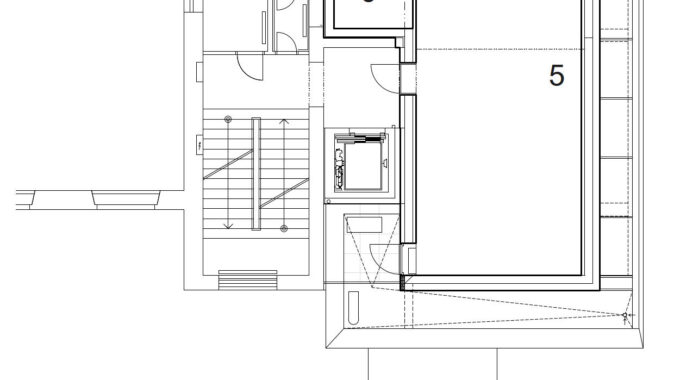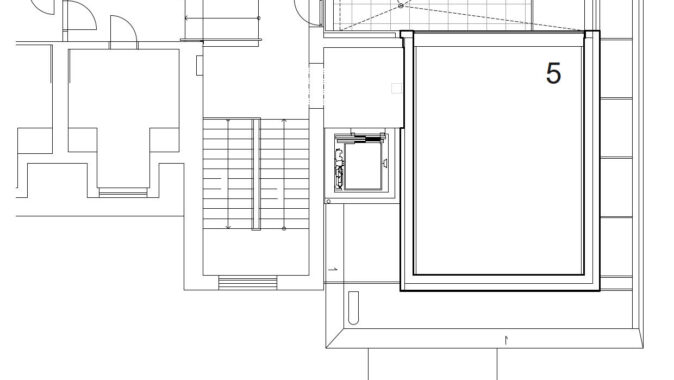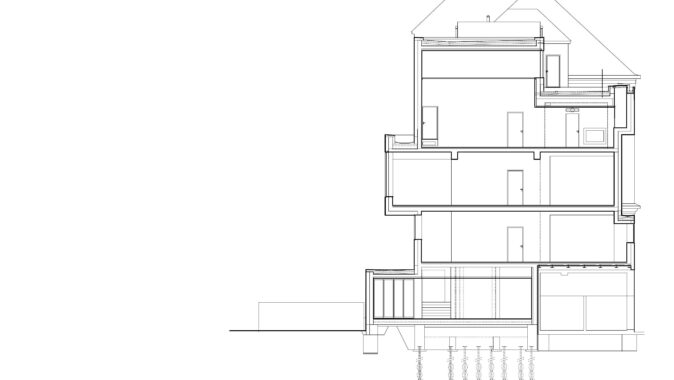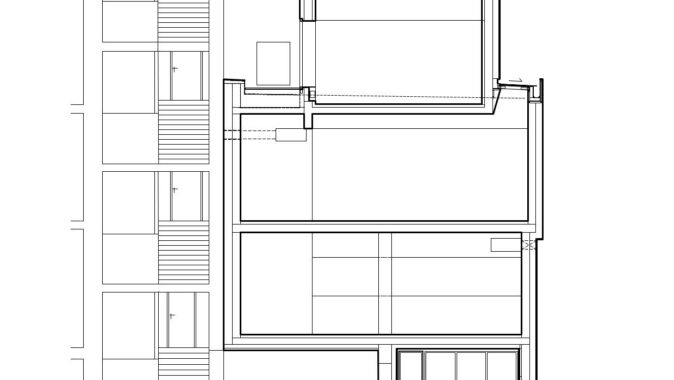Ateliéry, autoři dílna / Michal Palačšak.
Vyšlo v časopise Stavba 1/2024 s recenzí Markéty Žáčkové a slovem investora Petra Kamenického.
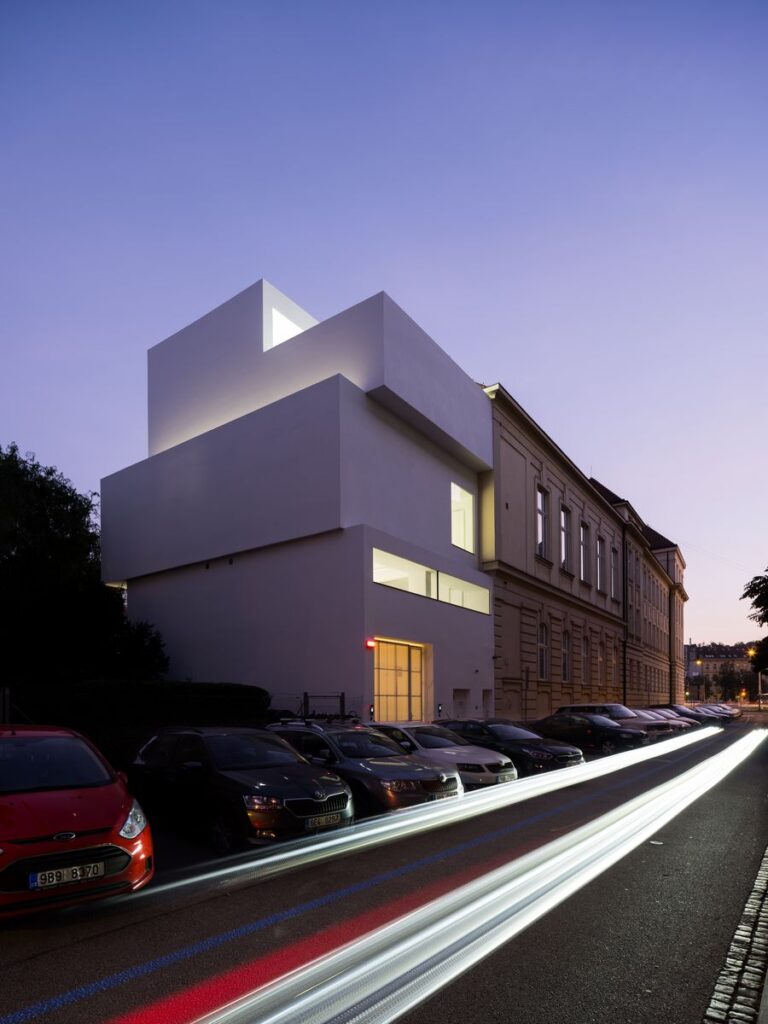
Na místě stavby byly původně tři objekty z různých dob. Odstraňovaný pavilon bývalé střelnice katedry branné výchovy, trafostanice a nově přidaný výtah obsluhující sousední historickou budovu. Kromě požadavků zadavatele návrh formovala celá škála limitních faktorů. Stavbu definovala nutnost zachování plného provozu rozvodné stanice během výstavby. Navržená kompaktní monolitická železobetonová konstrukce jako jediná nejlépe umožnila překlenutí stanice a eliminovala dopady na statiku štítové stěny historického objektu i tubusu výtahu. Dalším limitem se ukázala nutnost zachovat hygienické standardy okolních staveb a vstup denního světla v hluboké dispozici ateliérů bez bočních oken.
Horizontální posun jednotlivých podlaží umožnil vznik střešních světlíků. Finální silueta se tvarovala podle studie denního osvětlení a proslunění bytů sousedního domu. Členitá ortogonální hmota je abstrahována hladkou bílou broušenou omítkou a velkoplošným bezrámovým zasklením. Toto jsou jediné prvky, které se vymykají běžné stavební produkci.
Vzhledem k rozpočtu je zbytek stavby proveden utilitárně a záměrně všedně. Vnitřní betonové plochy v základní kvalitě jsou sceleny bílou výmalbou a epoxidovým nátěrem. Veškerá infrastruktura je napojena na stávající rozvody. Důraz byl kladen na kvalitu prostoru, rozhodně ne na materiální provedení. Byť prostory nejsou velké, svou světlostí působí nadmíru vzdušně. Milou zkušenost představuje maximálně otevřený přístup zadavatele, který se nebál netradičního konceptu. To, že studující tráví v ateliérech daleko více času, než vyžaduje výuka, je pro mě největší pochvalou.
Michal Palaščak
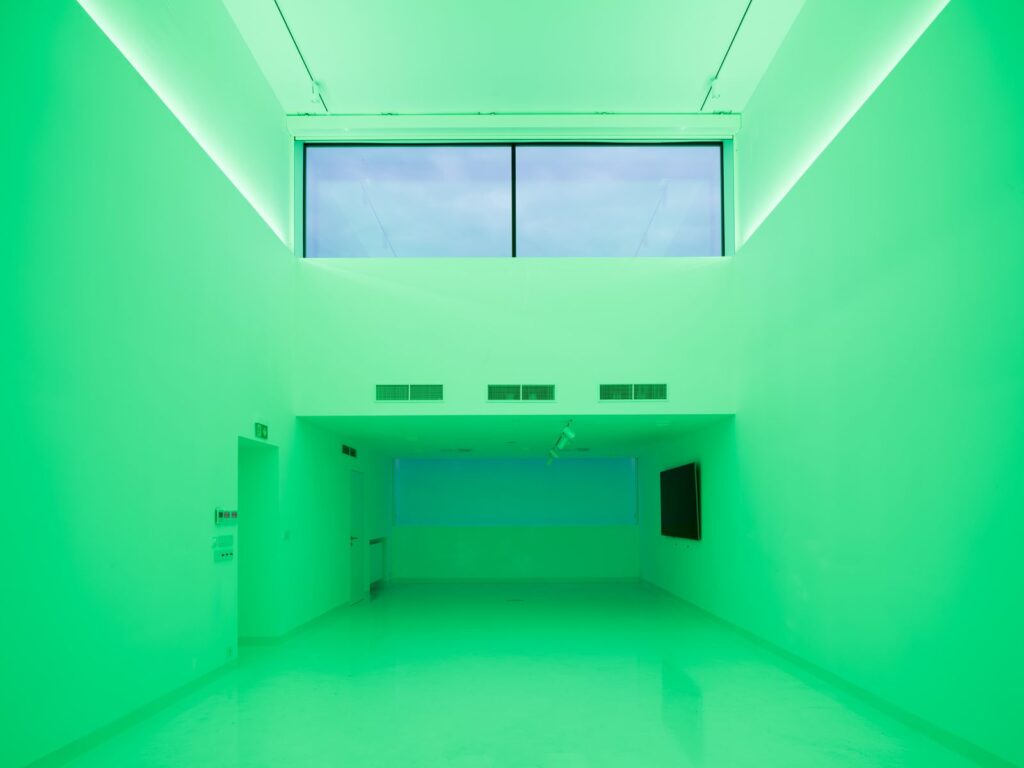
Art Studios of the Faculty of Education in Brno
Originally, there were three structures from different periods on the construction site: the dismantled pavilion of the former shooting range of the Department of Military Education, a transformer station, and a newly added elevator serving the adjacent historical building. In addition to the client’s requirements, the entire design was formed by a range of limiting factors. The construction was defined by the necessity to maintain the full operation of the distribution station during the building process. The proposed compact monolithic reinforced concrete structure proved to be the optimal solution, enabling the bridging of the station and eliminating impacts on the statics of the historical building’s gable wall and the elevator shaft. Another constraint was the need to uphold hygiene standards of surrounding structures and ensure the entry of daylight into the deep layouts of the studios without side windows.
The horizontal shift of individual floors allowed for the creation of skylights. The final silhouette was shaped based on a study of daylight and sun exposure to neighbouring residential units. A smooth white polished render and extensive frameless glazing abstract the intricate orthogonal volume. These are the only elements breaking out of conventional construction practices.
Given the budget constraints, the remaining parts of the construction were executed utilitarianly and intentionally mundanely. All infrastructure was connected to existing utilities. The emphasis was placed on the quality of the space rather than on material design. Despite their modest size, the spaces seem extremely airy. A pleasant experience was the client’s open-minded approach, not hesitating to embrace an unconventional concept. The fact that students spend much more time in the studios than the curriculum required is the highest praise for me.
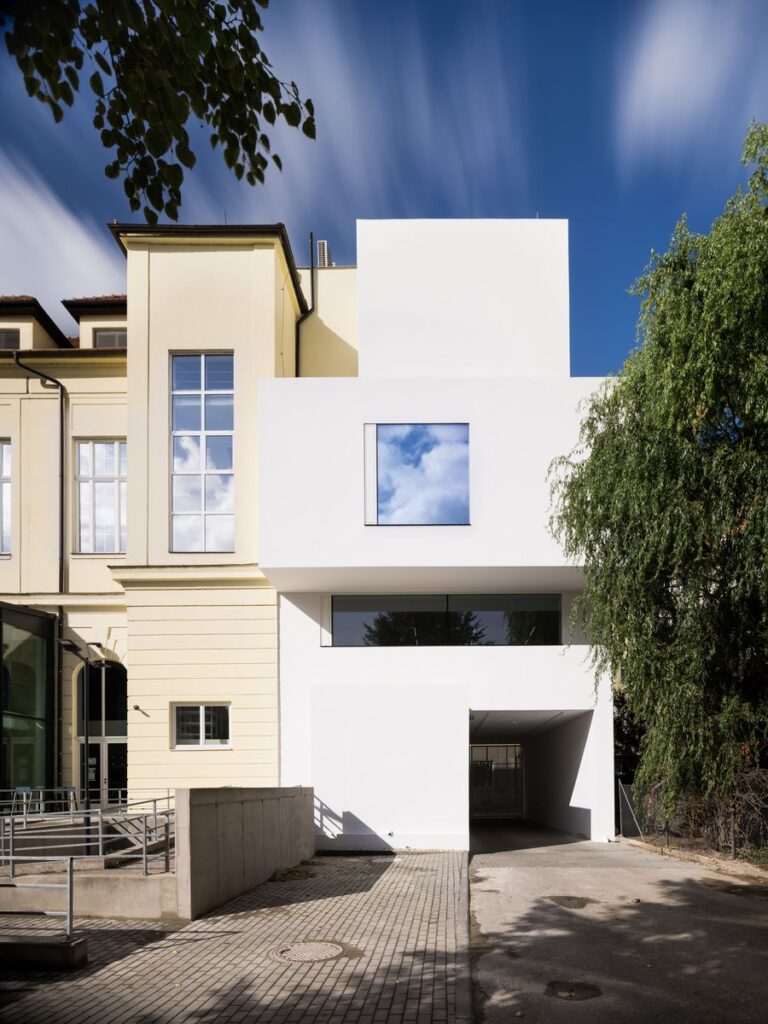
Architect’s report
Místo stavby / Building location: Ypsilantiho, Brno
Autoři / Architects: dílna / Michal Palačšak
Spolupráce / Cooperation: Jan Flídr, Karolína Burešová
Investor: Masarykova univerzita
Zastavěná plocha / Built-up area: 141 m2
Užitná plocha / Usable area: 320 m2
Plocha pozemku / Plot area: 141 m2
Obestavěný prostor / Volume: 426m3
Projekt / Design phase: 2020–2022
Realizace / Implementation: 2022–2023
Foto: Studio Flusser

