Naším cílem bylo využít hybridní typologii a dosáhnout co nejvyšší míry svobody, světla a velkorysosti. Dochází k půdorysnému i materiálovému rozmlžení hranic a funkcí: maximálně otevřený a plynoucí prostor bez dveří tak člení pouze obloukové polopříčky z copilitu. Tyto průsvitné skleněné tvárnice vysokého řádu zajišťují průnik světla. Jejich materialita a charakter samozřejmě odkazují k celoživotní práci klienta.
Klíčovým limitem pro návrh je kromě statiky infrastruktura. Neuralgickým bodem se tak stává napojení vody a kanalizace, které definuje umístění jediného-skoro-uzavřeného prostoru. Nejvýraznější prvek proto tvoří koupelnový oblouk s toaletou a sprchou. Kvůli vedení odpadu je usazen na decentní platformě, která jemně podtrhuje jeho prostorovou dominanci. Půdorysnou kompozici doplňují tři otevřené copilitové „hokejky“, které nenásilně vymezují šatnu, sklad a dílnu, jinými slovy kuchyni. Zbylý prostor je volně modulován mezi těmito křivkami skla a zůstává otevřen jakékoli budoucí interpretaci. Pracujeme s naším oblíbeným principem, kdy jednotný a jednoznačný prostor tvoří pozadí pro život (v tomto případě především tvorbu) jeho obyvatele. Pracujeme i s naším druhým oblíbeným principem, kdy odstraňujeme vše, co není nosné a co neporušuje zákon.
Obdélný půdorys „od okna k oknu“ přetíná železobetonová nosná stěna se dvěma otvory, kterou jsme (díky její výsadní pozici) jako jediný prvek očistili na její materiálovou podstatu a učinili z ní nositelku identity místa. Zbylé stěny a strop naopak ponecháváme v lapidární bílé omítce – nemáme zájem ani přehánět betonovou manýru, ani přesmíru konkurovat elegantnímu sklu či vytvářet příliš sevřený prostor. Místa, kde dochází ke kontaktu s vodou, jsou definována špinavě bílou mozaikou. Velkorysá kuchyně, kde vzniká více objektů než jídel, je formulována technicistním jazykem, aby funkčně vyhovovala svému primárnímu účelu. Charaktery jednotlivých prostorů podtrhuje typ použitých svítidel: přísné linky či rozvolněné bodovky.
Autorská zpráva
Foto Radek Úlehla
Komunikace Linka
Autoři NEUHÄUSL HUNAL / David Neuhäusl, Matěj Hunal
Spoluautorky Pavla Daniels, Alžběta Nováková
Rok projektu 2021
Rok dokončení 2023
Užitná plocha 71 m²
Sculptor’s Apartment in Prague
Vladimír Bachorík, a sculptor and glassmaker, has always worked in his apartment in a Prague housing estate – that is why he wanted to design a glass workspace as part of a total reconstruction. What he did not want was a door. An unusual assignment has the valuable potential to generate unusual solutions, which we decided to use as an experiment: what are the maximum possibilities of a classic prefabricated flat? How far can we go?
Our aim was to use a hybrid typology and achieve the highest degree of freedom, light and generosity. Boundaries and functions are blurred in terms of plan and material: the maximally open and flowing space without doors is thus divided only by arched half-sections of U-profiled glass. These translucent glass blocks of high order ensure the penetration of light. Their materiality and character naturally refer to the client’s lifelong work.
In addition to statics, infrastructure is a key design constraint. The neuralgic point thus becomes the water and sewage connection, which defines the location of the single-almost-enclosed space. The most prominent element is therefore the bathroom arch with toilet and shower. Because of the waste management, it is perched on a small platform that subtly emphasizes its spatial dominance. The plan composition is complemented by three open U-profiled glass curves that unobtrusively define the cloakroom, storage and workspace, in other words the kitchen. The remaining space is freely modulated between these lines of glass and remains open to any future interpretation. We work with our favourite principle, whereby a uniform and unambiguous space forms the background for the life (in this case, above all the work) of its inhabitant. We also work with our second favourite principle, where we remove everything that is not load-bearing and does not break the law.
The rectangular floor plan „from window to window“ is intersected by a reinforced concrete load-bearing wall with two openings, which (thanks to its privileged position) was the only element we stripped of its material essence and made it the bearer of the identity of the place. The remaining walls and the ceiling, on the other hand, are left in a plain white plaster – we are not interested in overdoing the concrete mannerism, nor in competing too much with the elegant glass or creating an overly confined space. The places where water comes into contact are defined by dirty white mosaic. The generous kitchen, where more objects are created than meals, is specifically designed to functionally suit its primary purpose. The character of each space is emphasized by the type of lighting fixtures used: strict lines or loose spotlights.
Authors´s report
Autoři NEUHÄUSL HUNAL / David Neuhäusl, Matěj Hunal
Spoluautorky Pavla Daniels, Alžběta Nováková
Rok projektu 2021
Rok dokončení 2023
Užitná plocha 71 m²
Sculptor’s Apartment in Prague
Vladimír Bachorík, a sculptor and glassmaker, has always worked in his apartment in a Prague housing estate – that is why he wanted to design a glass workspace as part of a total reconstruction. What he did not want was a door. An unusual assignment has the valuable potential to generate unusual solutions, which we decided to use as an experiment: what are the maximum possibilities of a classic prefabricated flat? How far can we go?
Our aim was to use a hybrid typology and achieve the highest degree of freedom, light and generosity. Boundaries and functions are blurred in terms of plan and material: the maximally open and flowing space without doors is thus divided only by arched half-sections of U-profiled glass. These translucent glass blocks of high order ensure the penetration of light. Their materiality and character naturally refer to the client’s lifelong work.
In addition to statics, infrastructure is a key design constraint. The neuralgic point thus becomes the water and sewage connection, which defines the location of the single-almost-enclosed space. The most prominent element is therefore the bathroom arch with toilet and shower. Because of the waste management, it is perched on a small platform that subtly emphasizes its spatial dominance. The plan composition is complemented by three open U-profiled glass curves that unobtrusively define the cloakroom, storage and workspace, in other words the kitchen. The remaining space is freely modulated between these lines of glass and remains open to any future interpretation. We work with our favourite principle, whereby a uniform and unambiguous space forms the background for the life (in this case, above all the work) of its inhabitant. We also work with our second favourite principle, where we remove everything that is not load-bearing and does not break the law.
The rectangular floor plan „from window to window“ is intersected by a reinforced concrete load-bearing wall with two openings, which (thanks to its privileged position) was the only element we stripped of its material essence and made it the bearer of the identity of the place. The remaining walls and the ceiling, on the other hand, are left in a plain white plaster – we are not interested in overdoing the concrete mannerism, nor in competing too much with the elegant glass or creating an overly confined space. The places where water comes into contact are defined by dirty white mosaic. The generous kitchen, where more objects are created than meals, is specifically designed to functionally suit its primary purpose. The character of each space is emphasized by the type of lighting fixtures used: strict lines or loose spotlights.
Authors´s report

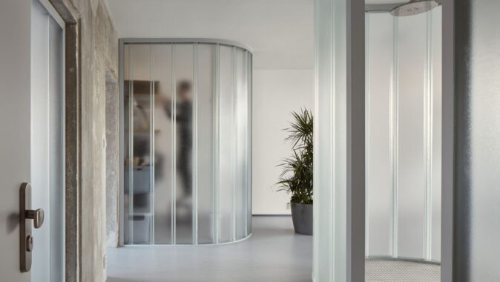
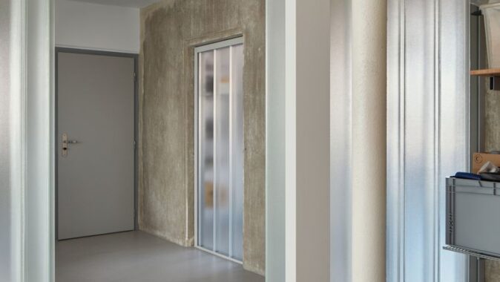
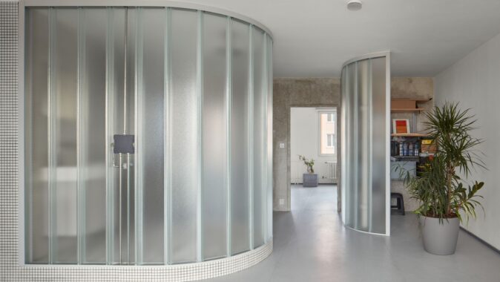
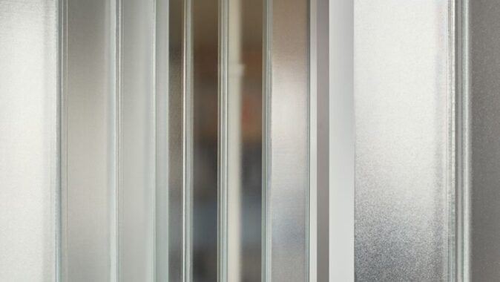
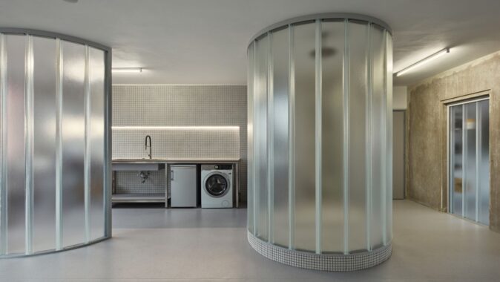
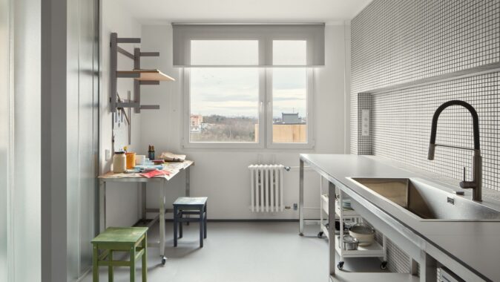
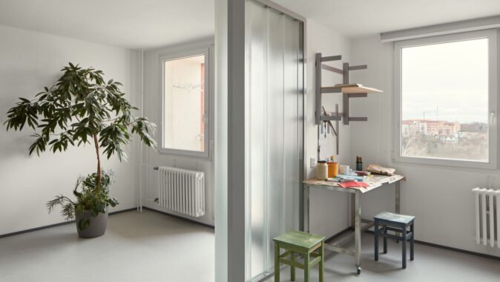
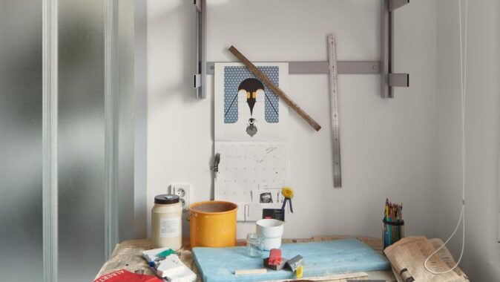
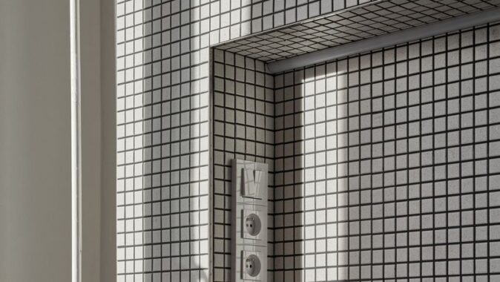
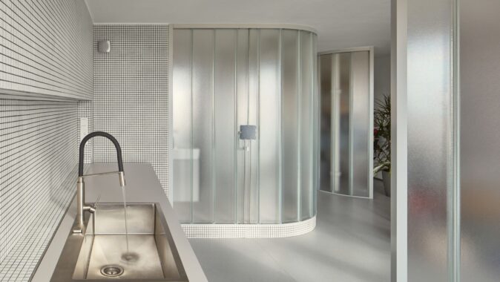
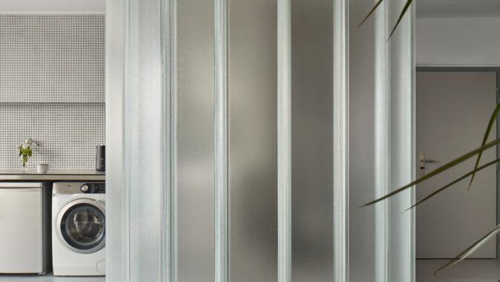
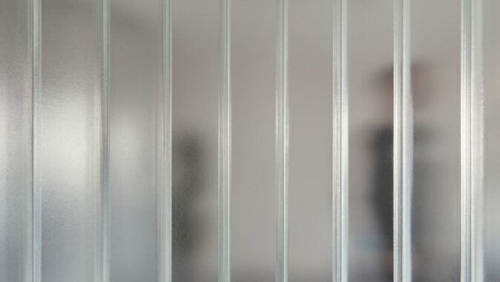
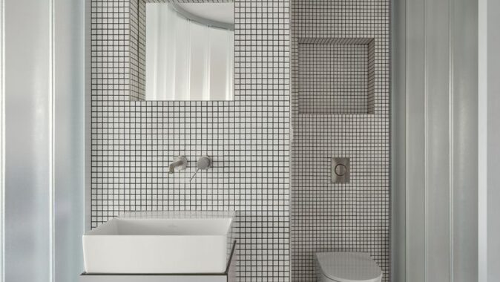
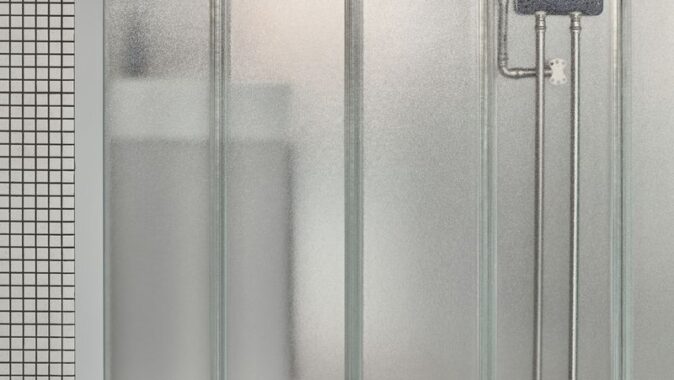
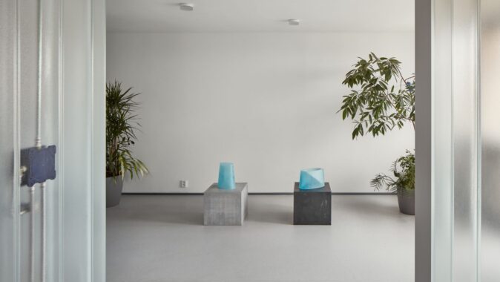
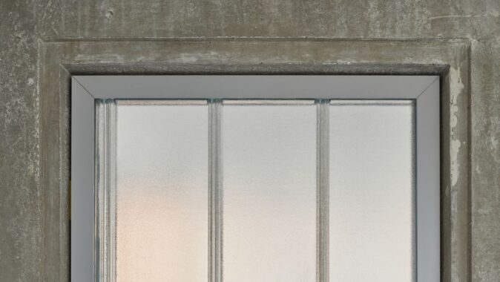
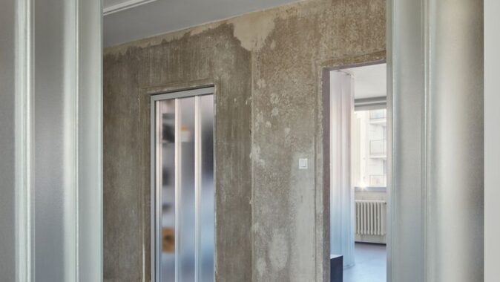
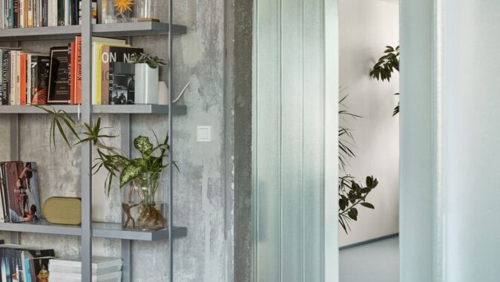
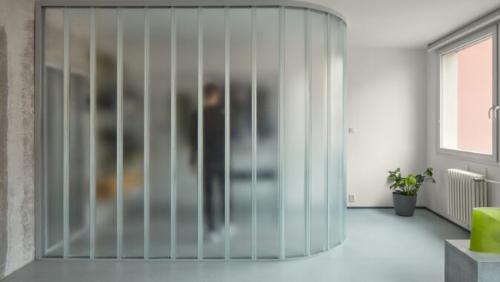
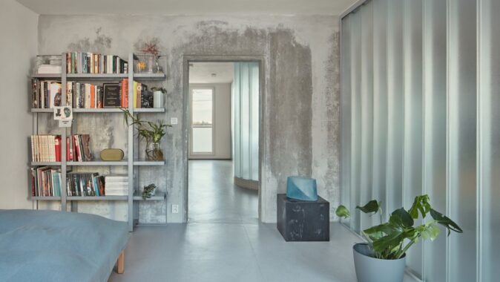
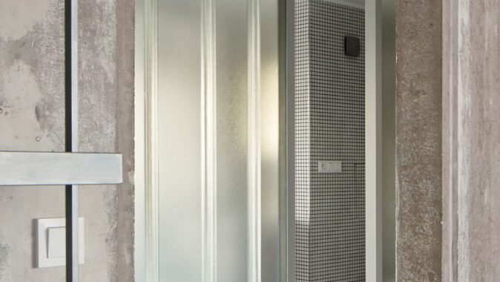
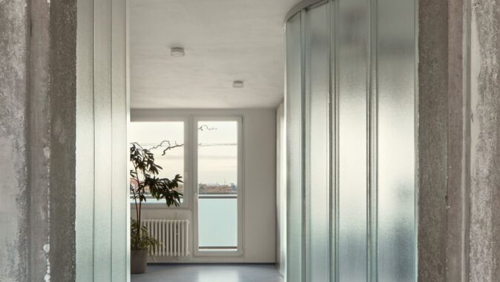
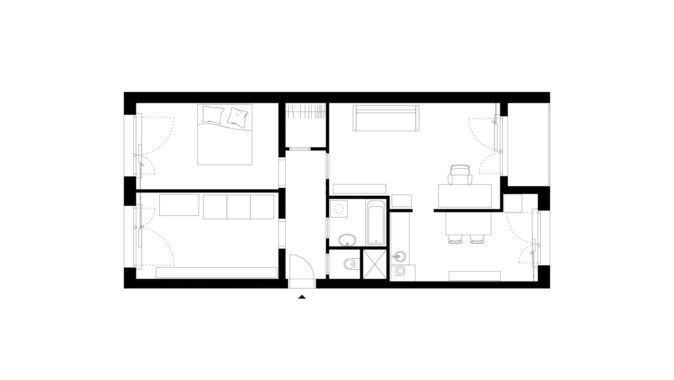
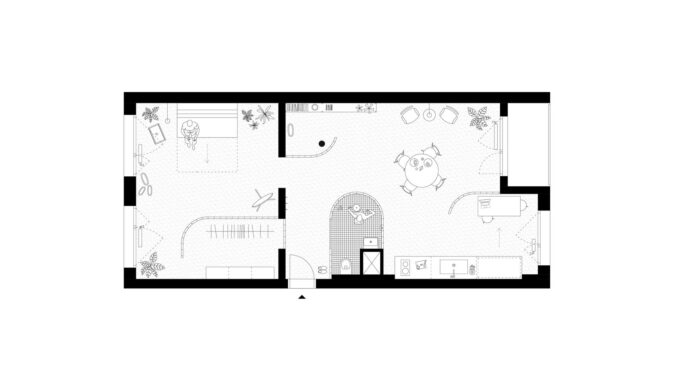
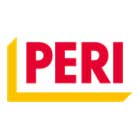
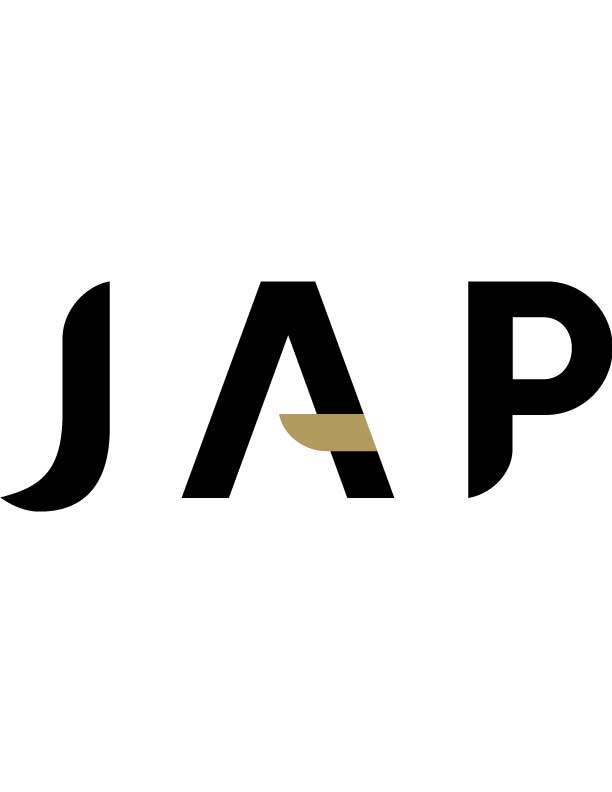

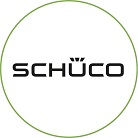
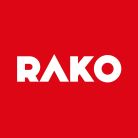

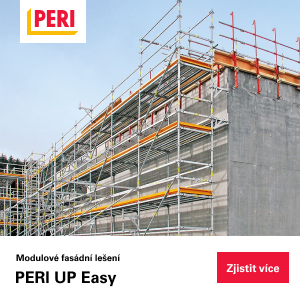
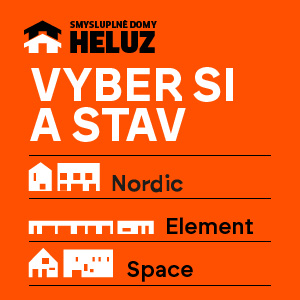
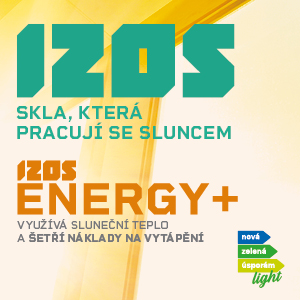
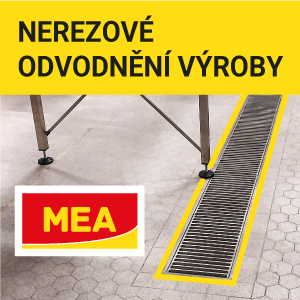
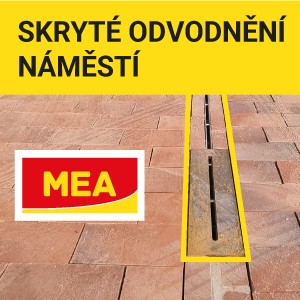
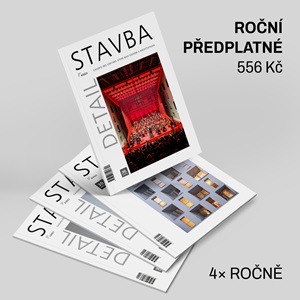
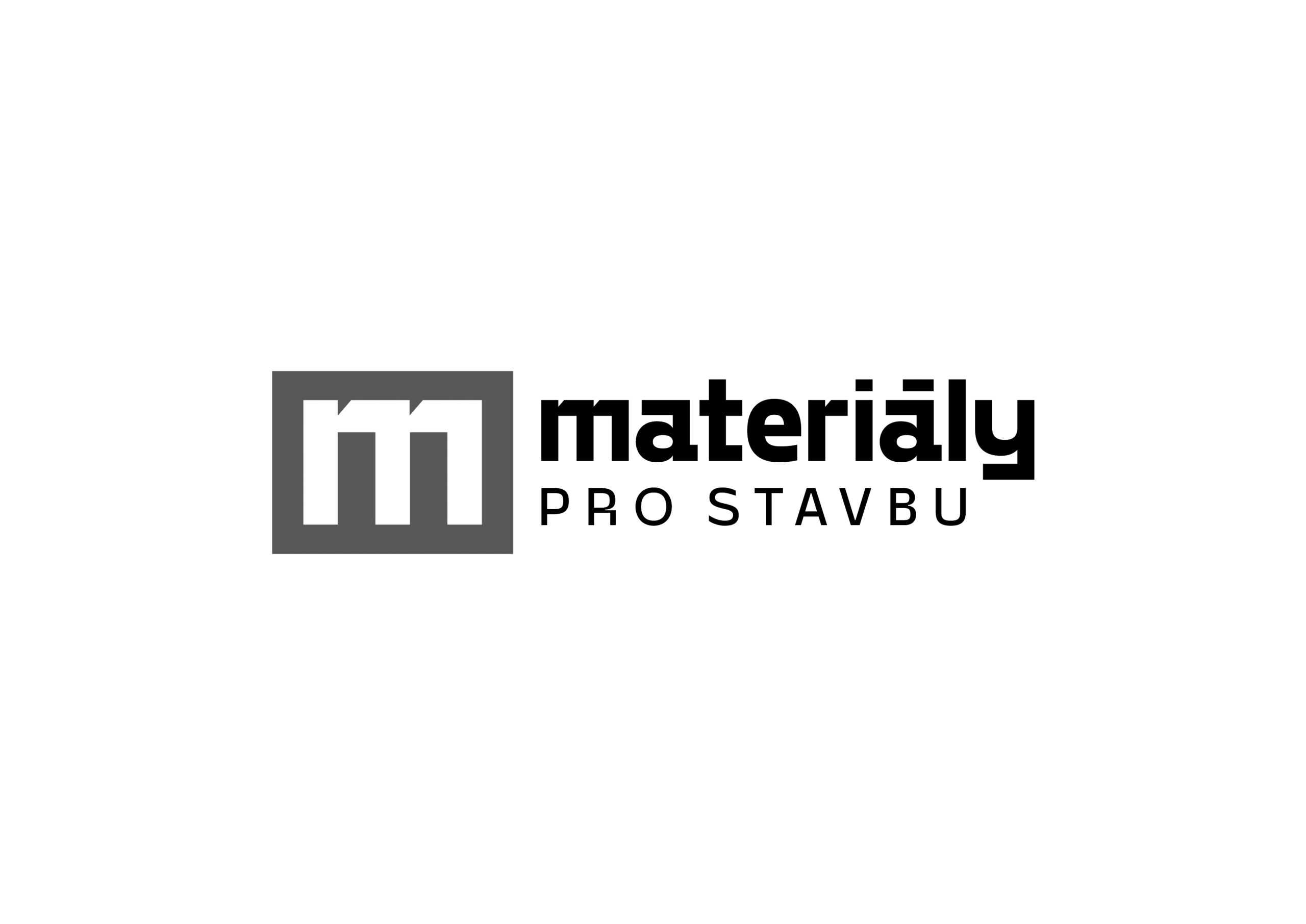




Mít záchod obehnaný skleněnou stěnou v kuchyni? No proč ne, lidé mají různé gusto. Ale |zdůrazňovat jeho prostorovou dominanci| je možná už nadbytečné. Nicméně vážím si odvahy experimentovat a kdo nic nedělá, nic nezkazí. Prosím, vraťte se do toho bytu za 5 let a reportujte, jak se to v provozu osvědčilo. Výstavbě zdar!