„Identifikace místních potřeb a přemýšlení o jejich řešení je živou vodou našeho studia. Často nás přivádí do nepřívětivých lokalit, ať už jsou to špinavé vodní kanály, kontaminovaná odkladiště, rozpadající se továrny nebo čtvrti plné zaplavených sklepů.
Známky deprese a dysfunkce jsou v postindustriálním městě přítomné všude. Ale dobrá znalost místa nám dodává jistotu v definování, co je potřeba udělat a jak to dělat účinně. Jako architekti, ale také jako občané, máme specifické znalosti i odpovědnost k tomu, abychom znovu vnesli oživující funkci architektury do měst, ve kterých žijeme,“ říká Jeanne v textu Healing the Machine[2].
Sedmý ročník konference reSITE[3] ACCOMMODATE v Praze se věnoval budoucnosti bydlení a bydlení budoucnosti. Proč mě v spektakulárním brainstormingu padesátky mezinárodně uznávaných odborníků z dvaceti zemí nejvíce oslovil přístup Jeanne Gang, je zřejmé: město nemá mechanickou podstatu a modernistická asociace města se strojem je pro současnost nepoužitelná. Stroj se nevyvíjí a neadaptuje. Kdyby se nevyvíjelo město, zanikne.
Naše města se během své historie mnohokrát adaptovala na nové podmínky, vystoupila „out of the box“ ze své předchozí existence. Neumíme je na rozdíl od strojů vyčerpávajícím způsobem popsat a reprodukovat. Ale můžeme a musíme pochopit podmínky každého specifického místa, abychom našli jeho nový potenciál. Tak jako to před námi mnohokrát udělali naši předkové.
„Průmyslová revoluce dala vzniknout představě, že lidské prostředí lze v různých měřítcích rozdělit na samostatné prostory tříděné podle jejich funkcí. To mělo přinést prospěch jednotlivci i společnosti ve zvýšení efektivity, ekonomiky, hygieny a dalších podmínek… V dnešním světě začínáme žít a rozumět životu úplně jinak. Namísto planety osídlené pyramidou jednotlivých druhů začínáme vnímat komplexní síť vztahů mezi všemi živými i neživými věcmi, které dohromady vytvářejí naše sdílené prostředí.“[4]
Jeanne vzpomíná, jak v dětství na výletech s otcem – statikem navštěvovala mosty po celých Spojených státech. Sama mosty nenavrhuje, i když jejich základní vlastnost, propojování a vytváření vztahů, důsledně uplatňuje ve svých projektech. Důsledně hledá spektrum způsobů, jak prostřednictvím architektury posilovat sousedství. Struktura balkonů může napomoci vytvoření vztahů mezi lidmi, kteří by se jinak setkávali jedině ve výtahu. Esencí budování vertikálního sousedství v současném městském bydlení je projekt City Hyde Park v Chicagu (2016). Výšková obytná budova přináší bydlení a pěší přístupnost do dříve komerčního území poblíž Michiganského jezera. Vyrůstá ze zelené střechy nákupního „soklu“. Fasáda s betonovými stonky a fylotakticky rozloženými balkony vytvářejí stínění, zálivy a průhledy povzbuzující sociální vazby prostřednictvím architektury. Obdobný princip obytné fasády, ovšem vždy v site-specific provedení, najdeme například ve vertikální krajině multifunkční Aqua Tower (2010) nebo připravované Amsterdam Tower v sídlišti Amsterdam Zuid z 50. let a Solstice on the Park v Chicagu.
Řada projektů Studia Gang je spojená s vodou. Nature Boardwalk (2010) v Zoo Lincoln Park přeměňuje viktoriánskou představu přírody ve městě na funkční a samoudržitelný environment. Nabízí domov ve městě novým příchozím – zvířatům. Starousedlíky – obyvatele vede promenádou okolo rybníka. Prochází různými vzdělávacími zónami, které nabízejí inspirativní informace o stanovištích, rostlinách a migrujících zvířatech. Pavilon v trase promenády poskytuje zázemí pro kurzy, programy a jiné venkovní události. Soběstačné řešení území ulehčuje stárnoucí infrastruktuře dešťových vod v Chicagu.
Podobný iniciační a revitalizační záměr naplňují veslařské kluby WMS Boathouse at Clar Park (2013) a Eleanor Boathouse at Park 571 (2016). Město Chicago pracuje na přeměně znečišťované a zanedbávané řeky Chicago na rekreační pás. Loděnice Studia Gang vytvářejí nové přístupy k řece, přinášejí do zanedbaného území komunitní program, zlepšují infrastrukturu a kvalitu dešťových vod a pomáhají katalyzovat ekologickou a infrastrukturní revitalizaci řeky. „Veslařské kluby Chicago River jsou součástí nové ekologicky šetrné představy o městské řece. Doufáme, že zakotvením rekreačního využití řeky skrze udržitelnou architekturu budeme katalyzovat dlouhodobou nápravu stavu,“ říká o projektu Jeanne Gang. Iniciační potenciál řeky rozvádí v knize Reverse Effect: Renewing Chicago’s Waterways.
Šestimílový generel Memphis Riverfront Concept rozvíjí iniciační myšlenky významné sítě prostorů a příležitostí v měřítku řeky Mississippi. V propojení s potenciálem města přináší výhody celé komunitě a pozvedá Memphis jako celek. Projekt byl podpořen pracovní skupinou primátora Riverfront v partnerství s Memphis River Parks (dříve Riverfront Development Corporation), s významnou podporou Hyde Family Foundations a Kresge Foundation.
Část projektu, pracující s pamětí místa industriální náplavky řeky[5], se stala součástí letošní americké expozice na Benátském Bienále. Na výstavě, pojmenovaná Rozměr občanství a nabízející sedm prostorových úrovní v pohledu sedmi tvůrčích týmů, nechává Jeanne „mluvit“ dlažební kameny z memphiské náplavky. V představách se přenáším na českou expozici Přirozená architektura[6] na Bienále 2010. Tehdy do Benátek cestovala česká prkna, sestavovaná na pohled hravou formou podle hlubokých zákonů přírody. Architektura Studia Gang je ve stejném smyslu čistá a přirozená. V hvězdném seskupení speakerů reSITE vyniká zvláštním mixem vážnosti, srozumitelnosti a neokázalosti. A především blízkostí, protože přes vzdálenost oceánu řešíme společné výzvy současnosti.
K další výstavě, tentokrát v galerii MoMA v New Yorku, se váže úvodní úryvek tohoto článku. Jeanne k projektu dodává: „Poté, co jsme v rámci výzkumu o geografii přistěhovalectví z roku 2010 zkoumali předměstí chicagského regionu, soustředili jsme se na Cicero, Illinois, bývalé železniční předměstí Chicaga. Původně to bylo město imigrantů (hlavně Poláci, Češi a Litevci), město církví a bungalovů. Průmyslové město, ve kterém výroba zabírala více než třetinu plochy. V osmdesátých letech začaly továrny spolu se svými zaměstnanci mizet a zanechaly za sebou toxickou postindustriální krajinu – a také prostor pro vlnu nových příchozích. Nové Cicero, jak se dnes město nazývá, je převážně mexické, s téměř polovinou obyvatelstva narozeného v zahraničí.
Mnoho obyvatel se věnuje kvalifikovaným řemeslnickým, stavebním a servisním službám, ale musí cestovat za prací do vzdálených oblastí. V našem návrhu se místní průmysl vrací, i když v menším měřítku. Využívá pracovní síly i stávající železniční infrastruktury k podpoře lehkých výrobních a podnikatelských odvětví.
Rigidní stavební předpisy města přehodnocujeme s cílem spojit život a práci, veřejné a soukromé, vytvořit příležitosti pro rozvoj podnikání z domova.
Představu ,Stroje v zahradě‘ převracíme na ,Zahradu ve stroji‘[7]. Továrna je rozebrána a přestavěna, propojená s železnicí, přepravou, bydlením, prací a infrastrukturou. Vše postupně čistí a oživují produktivní a funkční zahradní prostory. Dřívější rozdělení města na zarostlé zelené čtvrti a neobytné pásy obřích montážních závodů a aktivních železničních tratí se rozmazává a prolíná. Zahrada léčí stroj.“
Tento výzkum je podpořen grantem Studentské grantové soutěže ČVUT č. SGS18/086/OHK1/1T/15.
POZNÁMKY:
[1] Zdroj reSITE https://www.resite.org
[2]Jeanne Gang: Healing the Machine. Harvard Design Magazine, no. 40 (Spring/Summer 2015)
[3] reSITE založil v roce 2012 krajinný architekt Martin Barry původem z New Yorku. Hostujícím kurátorem pro rok 2018 byl Greg Lindsay.
[4] Jeanne Gang: Networks and Social Connections. L’Architecture d’Aujourd’hui no. 416 (December 2016)
[5] https://www.metropolismag.com/architecture/jeanne-gang-us-pavilion-venice-biennale/
[6] Martin Rajniš, Irena Fialová, Jana Tichá: Přirozená architektura. https://www.archiweb.cz/b/prirozena-architektura-expozice-ceske-a-slovenske-republiky-na-12-bienale-architektury-v-benatkach
[7] Garden in the Machine, 2010–11
___
HEALING THE MACHINE
JEANNE GANG on reSITE 2018, Prague
Text by MARTIN KLODA
Jeanne Gang, american architect and founding principal of Studio Gang, is internationally renowned for a design process that foregroundsthe relationships between individuals, communities, and enviroments. Her projects, designed in multiple scales from community anchor, cultural institutions, highrise buildings till urban design, are focused on role of architecture in resilience of the cities. A recipient of the 2013 National Design Award (Cooper Hewitt, Smithonian Design Museum), Jeanne was named the 2016 Architect of the Year by the Architectural Review. In 2017, she was honoured with the Louis I. Kahn Memorial Award and made an honorary fellow of the Royal Architectural Institute of Canada. Studio Gang, collective of 100 architects, designers, and planners, practice with offices in Chicago, New York, and San Francisco. /1
„Identifying local needs and pondering their solutions is the lifeblood of our studio, often leading us to explore some unglamorous locations, be it a foul urban waterway, a contamined parking lot, a crumbling factory, or a neighbourhood full of flooded basements.
The signs of decrepitude and dysfunction are everywhere in the postindustrial city. But knowing a place well gives one the confidence to identify what is needed and to také action effectively. As architects, but also as citizens, we have the specific knowledge and the responsibility to conjure architecture’s restorative function in the cities where we live,“ says Jeanne in the text Healing the Machine. /2
The seventh year of international conference reSITE was focused on creative solutions to the housing challenge. Why had the approach of Jeanne Gang touched me me in the spectacular brainstorming of 50 international speakers from 20countries? That´s clear: the cita has not mechanical nature, and the modernistic comparism of the city and the machine is unusable for the predence. The machine is not adaptable and developable. If the city did not develop, it would die out.
Our cities had to adaptate for the new circumstances many times in their history. They came „out of the box“ from their former existence. We cannot them describe and reproduce, in comparison with the machine. But we can realize the circumstances of the each specific space to find the new potential. As well as our ancestors did it many times before us.
“The Industrial Revolution gave rise to the notion that the human environment, at various scales, should be divided into separate, specialized spaces according to different functions. This was thought to benefit individuals and society by increasing efficiency, economy, hygiene, and other conditions… Today we are coming to live and to understand life quite differently. Rather than seeing the planet as composed of a hierarchy of individual species, we are beginning to understand the complex web of relationships between all living and non-living things that bind together our shared environments.” /4
Jeanne remember her journeys with her father, the structural ingeneer, to see the bridges all around the US in her childhood. She don´t design real bridges in her praxis, but she consistantly applies their basic attribute in her projects: the connectivity and the relationship-building. She is consistently looking for a range of ways to strengthen the neighborhood through architecture.
The structure of the balconies can help build relations between people who would otherwise meet only in the elevator. The essence of building a vertical neighborhood in contemporary urban living is the City Hyde Park project in Chicago (2016). The high-rise residential building brings homes and pedestrian access to the former commercial area near Michigan Lake. It grows out of the green roof of the shopping „plinth“. Frontage with concrete stalks and phytotoxic balconies makes shadings, bays and sight lines to encourage social connectivity through architecture. A similar principle of a residential facade, but always in site-specific design, can be found, for example, in the vertical landscape of the multifunctional Aqua Tower (2010) or the Amsterdam Tower in the Amsterdam Zuid housing estate of the 1950s.
Many Gang Studio projects are associated with water. Nature Boardwalk (2010) at the Lincoln Park Zoo transforms the Victorian concept of nature in the city into a functional and self-sustaining environment. It offers home in the city for new arrivals – animals. Old inhabitants – the people – walk through the boardwalk around the pond. They attend different educational zones that offer inspirational information about enviroments, plants and migrating animals. The pavilion on the promenade route provides facilities for courses, programs of other outdoor events. A self-sustaining solution to land alleviates the aging stormwater infrastructure in Chicago.
A similar initiation and revitalization plan is made by the WMS Boathouse rowing clubs in Clar Park (2013) and Eleanor Boathouse in Park 571 (2016). The city of Chicago works to transform the long-polluted and neglected Chicago River into a recreational belt. Studio Gang´s Boathouses create new approaches to the river, bring a community program to the deprived area, improve the infrastructure and quality of rain waters, and help catalyze the ecological and infrastructure revitalization of the river. “The Chicago River boathouses are part of a new environmentally friendly vision for the city’s river. By making the riverfront a destination for recreation, anchored by dynamic sustainable architecture, we hope to catalyze long-term stewardship and support for the river’s remediation as well as improve the health of the communities that surround it.” says Jeanne Gang. The river’s initiation potential is disseminated in the book Reverse Effect: Renewing Chicago´s Waterways.
The six-mile-long Memphis Riverfront Concept develops the initiating ideas of a significant network of spaces and opportunities in the scale of the Mississippi River. Tied into the city and its assets, that benefits the entire community and lifts Memphis as a whole. The Memphis Riverfront Concept was commissioned by the Mayor’s Riverfront Task Force in partnership with Memphis River Parks (formerly the Riverfront Development Corporation), with generous support from the Hyde Family Foundations and the Kresge Foundation.
Part of the project, working with the memory of an industrial Cobblestone Landing on the banks of the Mississippi, has become part of this year’s US exposition at the 2018 Venice Biennale./5 The organizers of the U.S. Pavilion have selected a group of seven architects, designers, and landscape architects to create work for the exhibition Dimensions of Citizenship at the 16th edition of the international exposition. Jeanne „makes the stones talk“ about history of Memphis Landing. In my imagination, I transfer to the Czech Exposition Natural Architecture/6 at the Biennale 2010. At that time, the Czech planks traveled to the Venice, assembled in a playful way according to the deep laws of nature. Gang Studio architecture is pure and natural in the same sense. Stands out above a star cluster of reSITE speakers with a special mix of seriousness, clarity, and unspectacularity. And closeness at first and foremost, because we are dealing with the common challenges of presence, even over the distance of the ocean.
The another exhibition, this time in MoMA, New York City, is linked to the introduction of this article. Jeanne adds to the project: “ Having explored the Chicago region´s inner-ring suburbs as part of a 2010 research project on the geography of immigration, recently we focused more closely on Cicero, Illinois, a former railroad town in Chicago´soutskirt. It was originally a city of immigrants (initialy Poles, Czechs, and Lithunians), a city of churches and bungalows, and a city of industry that had come to occupy more than a third of its land. In the 1980s, factories began vacating, along with their employees, leaving a frequently toxic postindustrial landscape behind – and subsequent room for a wave of new arrivals. The New Cicero, as the city calls itselfs today, is largely Mexican, with nearly half of its Hispanic population foreign-born.
Many residents pursue skilled craft, construction, and service economy jobs but must travel to far-reaching parts of the county for employment. In our plan, local industry is reintroduced, albeit on a smaller scale, leveraging both the workforce and the existing rail infrastructure to encourage light manufacturing and enterpreneurial cottage industries.
Cicero’s rigid zoning code is reimagined in order to unite living and working, public and private, allowing for opportunities such as starting a business at home.
Rather then „Machine in the Garden, our project is about mining its inverse: the Garden in the Machine./7 The factory, when disassembled and reconfigured, interweaves rail, cargo, living, working and networks, all animated by productive and functional gardens spaces. The former division between leafy, green neighbourhoods and enormous swaths of giant assembly plants and active rail lines becomes blurred and nuanced as the gardens heals the machine.”
Publikováno v časopise Stavba č. 4/2018, str. 24–26
POZNÁMKY:
[1] Zdroj reSITE https://www.resite.org
[2]Jeanne Gang: Healing the Machine. Harvard Design Magazine, no. 40 (Spring/Summer 2015)
[3] reSITE založil v roce 2012 krajinný architekt Martin Barry původem z New Yorku. Hostujícím kurátorem pro rok 2018 byl Greg Lindsay.
[4] Jeanne Gang: Networks and Social Connections. L’Architecture d’Aujourd’hui no. 416 (December 2016)
[5] https://www.metropolismag.com/architecture/jeanne-gang-us-pavilion-venice-biennale/
[6] Martin Rajniš, Irena Fialová, Jana Tichá: Přirozená architektura. https://www.archiweb.cz/b/prirozena-architektura-expozice-ceske-a-slovenske-republiky-na-12-bienale-architektury-v-benatkach
[7] Garden in the Machine, 2010–11
___
HEALING THE MACHINE
JEANNE GANG on reSITE 2018, Prague
Text by MARTIN KLODA
Jeanne Gang, american architect and founding principal of Studio Gang, is internationally renowned for a design process that foregroundsthe relationships between individuals, communities, and enviroments. Her projects, designed in multiple scales from community anchor, cultural institutions, highrise buildings till urban design, are focused on role of architecture in resilience of the cities. A recipient of the 2013 National Design Award (Cooper Hewitt, Smithonian Design Museum), Jeanne was named the 2016 Architect of the Year by the Architectural Review. In 2017, she was honoured with the Louis I. Kahn Memorial Award and made an honorary fellow of the Royal Architectural Institute of Canada. Studio Gang, collective of 100 architects, designers, and planners, practice with offices in Chicago, New York, and San Francisco. /1
„Identifying local needs and pondering their solutions is the lifeblood of our studio, often leading us to explore some unglamorous locations, be it a foul urban waterway, a contamined parking lot, a crumbling factory, or a neighbourhood full of flooded basements.
The signs of decrepitude and dysfunction are everywhere in the postindustrial city. But knowing a place well gives one the confidence to identify what is needed and to také action effectively. As architects, but also as citizens, we have the specific knowledge and the responsibility to conjure architecture’s restorative function in the cities where we live,“ says Jeanne in the text Healing the Machine. /2
The seventh year of international conference reSITE was focused on creative solutions to the housing challenge. Why had the approach of Jeanne Gang touched me me in the spectacular brainstorming of 50 international speakers from 20countries? That´s clear: the cita has not mechanical nature, and the modernistic comparism of the city and the machine is unusable for the predence. The machine is not adaptable and developable. If the city did not develop, it would die out.
Our cities had to adaptate for the new circumstances many times in their history. They came „out of the box“ from their former existence. We cannot them describe and reproduce, in comparison with the machine. But we can realize the circumstances of the each specific space to find the new potential. As well as our ancestors did it many times before us.
“The Industrial Revolution gave rise to the notion that the human environment, at various scales, should be divided into separate, specialized spaces according to different functions. This was thought to benefit individuals and society by increasing efficiency, economy, hygiene, and other conditions… Today we are coming to live and to understand life quite differently. Rather than seeing the planet as composed of a hierarchy of individual species, we are beginning to understand the complex web of relationships between all living and non-living things that bind together our shared environments.” /4
Jeanne remember her journeys with her father, the structural ingeneer, to see the bridges all around the US in her childhood. She don´t design real bridges in her praxis, but she consistantly applies their basic attribute in her projects: the connectivity and the relationship-building. She is consistently looking for a range of ways to strengthen the neighborhood through architecture.
The structure of the balconies can help build relations between people who would otherwise meet only in the elevator. The essence of building a vertical neighborhood in contemporary urban living is the City Hyde Park project in Chicago (2016). The high-rise residential building brings homes and pedestrian access to the former commercial area near Michigan Lake. It grows out of the green roof of the shopping „plinth“. Frontage with concrete stalks and phytotoxic balconies makes shadings, bays and sight lines to encourage social connectivity through architecture. A similar principle of a residential facade, but always in site-specific design, can be found, for example, in the vertical landscape of the multifunctional Aqua Tower (2010) or the Amsterdam Tower in the Amsterdam Zuid housing estate of the 1950s.
Many Gang Studio projects are associated with water. Nature Boardwalk (2010) at the Lincoln Park Zoo transforms the Victorian concept of nature in the city into a functional and self-sustaining environment. It offers home in the city for new arrivals – animals. Old inhabitants – the people – walk through the boardwalk around the pond. They attend different educational zones that offer inspirational information about enviroments, plants and migrating animals. The pavilion on the promenade route provides facilities for courses, programs of other outdoor events. A self-sustaining solution to land alleviates the aging stormwater infrastructure in Chicago.
A similar initiation and revitalization plan is made by the WMS Boathouse rowing clubs in Clar Park (2013) and Eleanor Boathouse in Park 571 (2016). The city of Chicago works to transform the long-polluted and neglected Chicago River into a recreational belt. Studio Gang´s Boathouses create new approaches to the river, bring a community program to the deprived area, improve the infrastructure and quality of rain waters, and help catalyze the ecological and infrastructure revitalization of the river. “The Chicago River boathouses are part of a new environmentally friendly vision for the city’s river. By making the riverfront a destination for recreation, anchored by dynamic sustainable architecture, we hope to catalyze long-term stewardship and support for the river’s remediation as well as improve the health of the communities that surround it.” says Jeanne Gang. The river’s initiation potential is disseminated in the book Reverse Effect: Renewing Chicago´s Waterways.
The six-mile-long Memphis Riverfront Concept develops the initiating ideas of a significant network of spaces and opportunities in the scale of the Mississippi River. Tied into the city and its assets, that benefits the entire community and lifts Memphis as a whole. The Memphis Riverfront Concept was commissioned by the Mayor’s Riverfront Task Force in partnership with Memphis River Parks (formerly the Riverfront Development Corporation), with generous support from the Hyde Family Foundations and the Kresge Foundation.
Part of the project, working with the memory of an industrial Cobblestone Landing on the banks of the Mississippi, has become part of this year’s US exposition at the 2018 Venice Biennale./5 The organizers of the U.S. Pavilion have selected a group of seven architects, designers, and landscape architects to create work for the exhibition Dimensions of Citizenship at the 16th edition of the international exposition. Jeanne „makes the stones talk“ about history of Memphis Landing. In my imagination, I transfer to the Czech Exposition Natural Architecture/6 at the Biennale 2010. At that time, the Czech planks traveled to the Venice, assembled in a playful way according to the deep laws of nature. Gang Studio architecture is pure and natural in the same sense. Stands out above a star cluster of reSITE speakers with a special mix of seriousness, clarity, and unspectacularity. And closeness at first and foremost, because we are dealing with the common challenges of presence, even over the distance of the ocean.
The another exhibition, this time in MoMA, New York City, is linked to the introduction of this article. Jeanne adds to the project: “ Having explored the Chicago region´s inner-ring suburbs as part of a 2010 research project on the geography of immigration, recently we focused more closely on Cicero, Illinois, a former railroad town in Chicago´soutskirt. It was originally a city of immigrants (initialy Poles, Czechs, and Lithunians), a city of churches and bungalows, and a city of industry that had come to occupy more than a third of its land. In the 1980s, factories began vacating, along with their employees, leaving a frequently toxic postindustrial landscape behind – and subsequent room for a wave of new arrivals. The New Cicero, as the city calls itselfs today, is largely Mexican, with nearly half of its Hispanic population foreign-born.
Many residents pursue skilled craft, construction, and service economy jobs but must travel to far-reaching parts of the county for employment. In our plan, local industry is reintroduced, albeit on a smaller scale, leveraging both the workforce and the existing rail infrastructure to encourage light manufacturing and enterpreneurial cottage industries.
Cicero’s rigid zoning code is reimagined in order to unite living and working, public and private, allowing for opportunities such as starting a business at home.
Rather then „Machine in the Garden, our project is about mining its inverse: the Garden in the Machine./7 The factory, when disassembled and reconfigured, interweaves rail, cargo, living, working and networks, all animated by productive and functional gardens spaces. The former division between leafy, green neighbourhoods and enormous swaths of giant assembly plants and active rail lines becomes blurred and nuanced as the gardens heals the machine.”
Publikováno v časopise Stavba č. 4/2018, str. 24–26

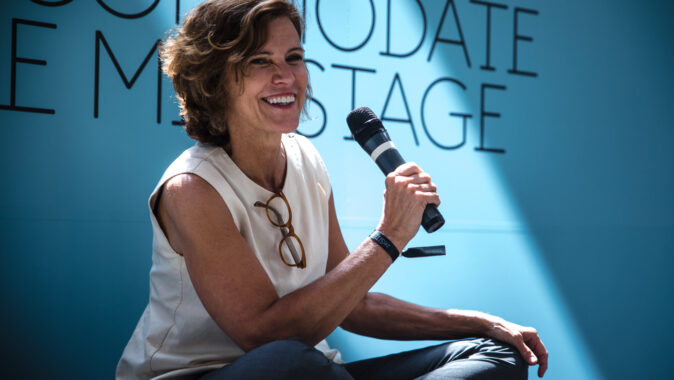
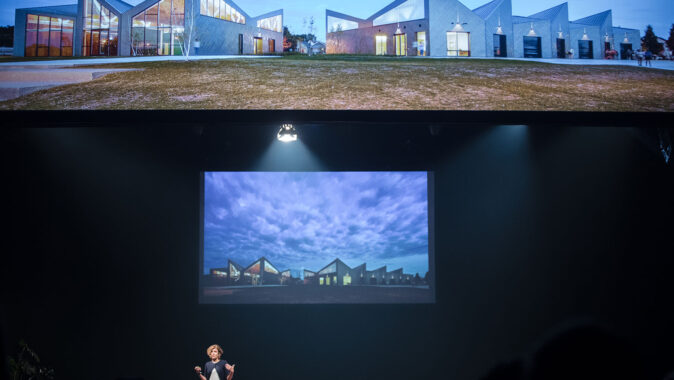
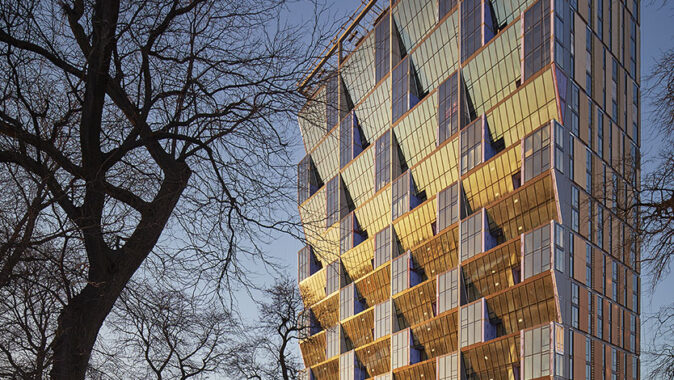
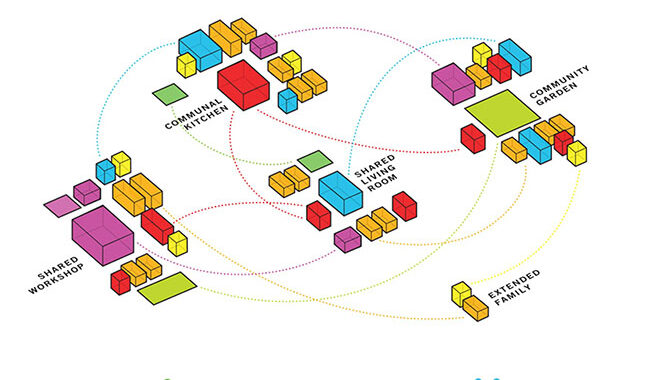
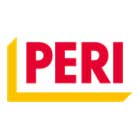


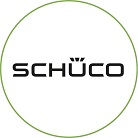


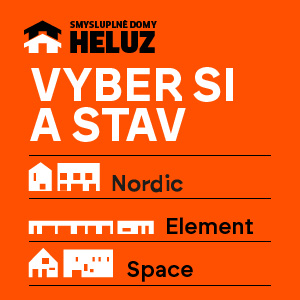

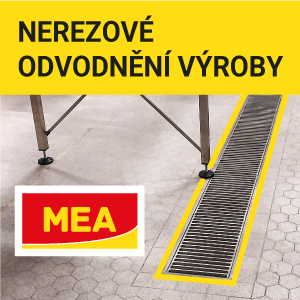
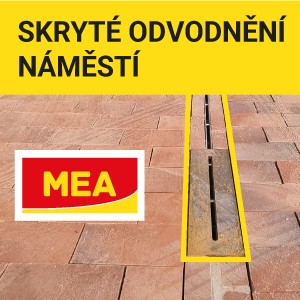
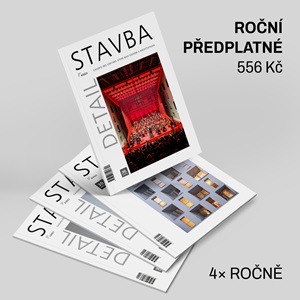
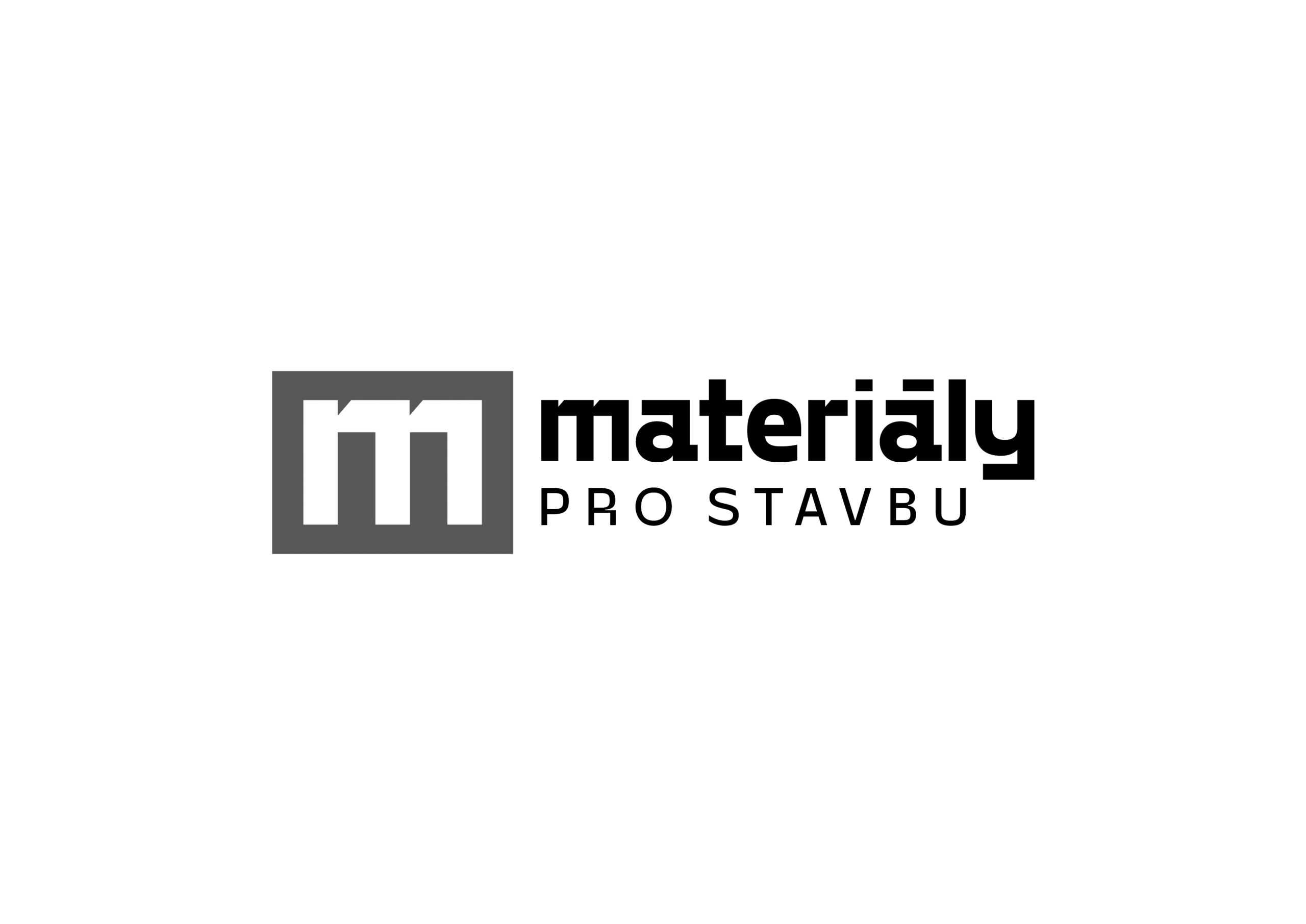




Kde jsou tyče na sjíždění o patro níž?
Minimalistické, ale praktické. Taková ideální kombinace pro rodinný život. A ta krytá terasa vypadá podle popisu parádně :-)
Zní to jako velmi promyšlený návrh. Máme podobně svažitý pozemek, tak mě inspiruje, že i takové místo má velký potenciál!
Je to moc krásný projekt :-) A ten důraz na orientaci místností podle světových stran..To dělá v každodenním životě obrovský…
Musím potvrdit..žádná plíseň, žádné tepelné mosty. Funguje skvěle!